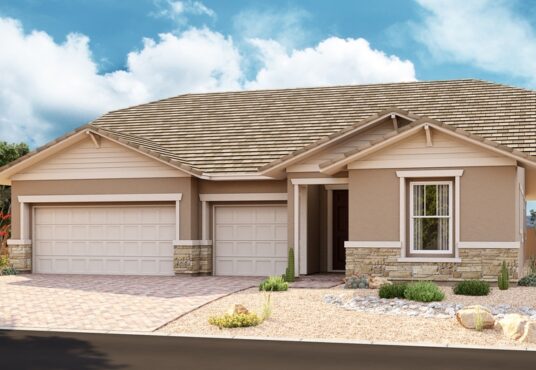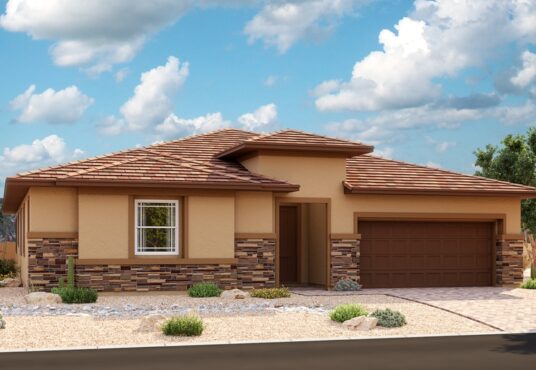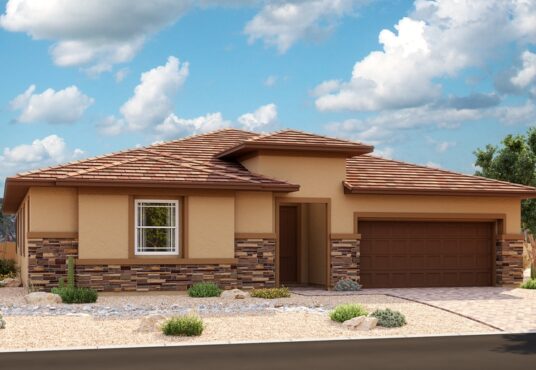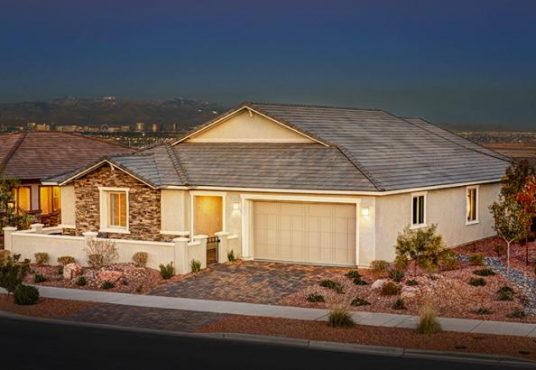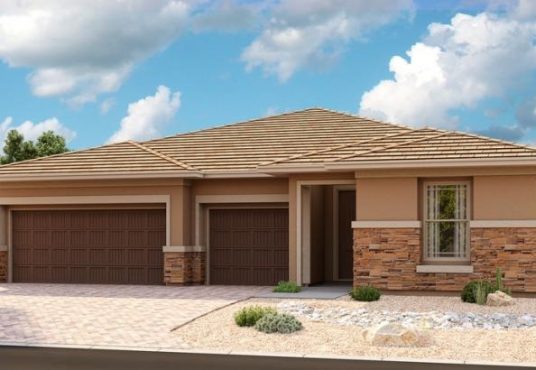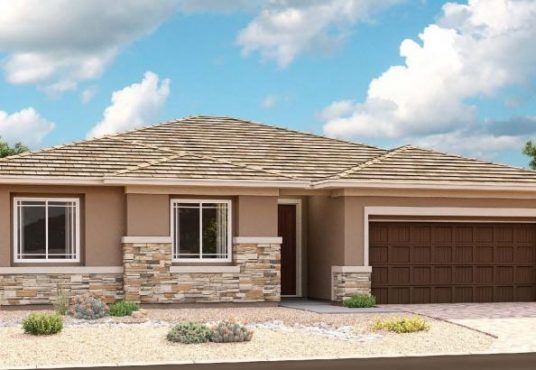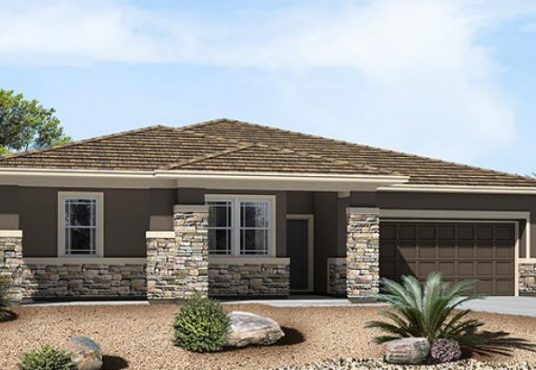Patterson – Quick Move-in $ 651,950
Patterson – Quick Move-in
$ 651,950This Patterson plan (lot 80) in Cabaret by Richmond American Homes features 2,190 square feet of living space. Included features: an inviting covered entry; gourmet kitchen offering quartz countertops, tile […]
Paige – Quick Move-in $ 689,950
Paige – Quick Move-in
$ 689,950This Paige plan (lot 85) in Cabaret by Richmond American Homes features 2,580 square feet of living space. Included features: an inviting covered entry; a quiet study with French doors; […]
Paige – Quick Move-in $ 709,950
Paige – Quick Move-in
$ 709,950Explore this exceptional Paige home (lot 79) in Cabaret by Richmond American Homes. Included features: an inviting covered entry; a quiet study; a roomy nook; gourmet kitchen offering stainless-steel appliances […]
Paige – Quick Move-in $ 734,950
Paige – Quick Move-in
$ 734,950Discover this beautiful Paige home (lot 33) in Cabaret by Richmond American Homes. Included features: an inviting covered entry; a quiet study; a roomy nook; gourmet kitchen offering stainless-steel appliances […]

