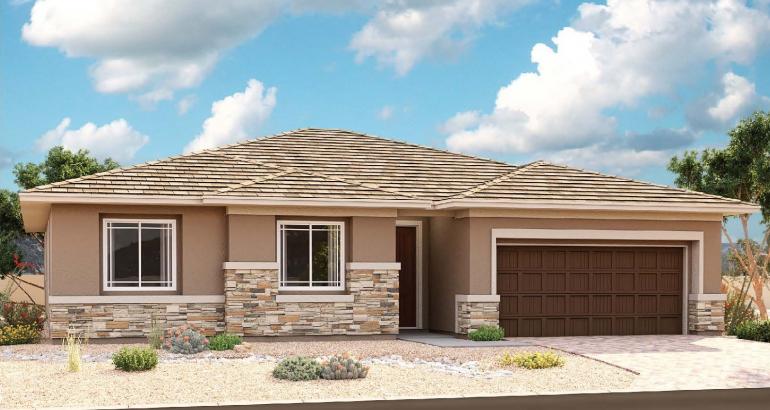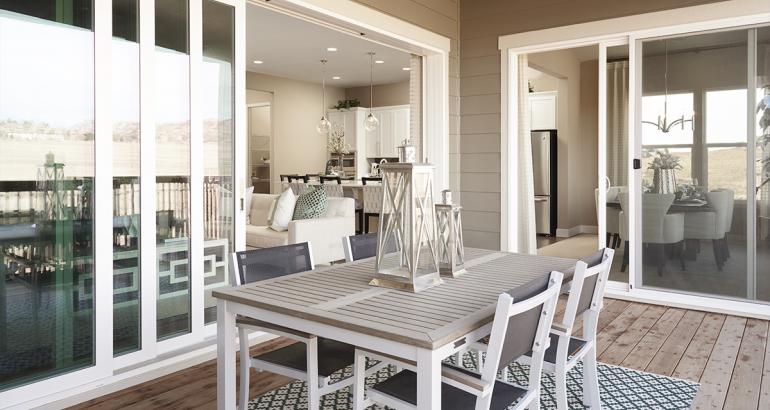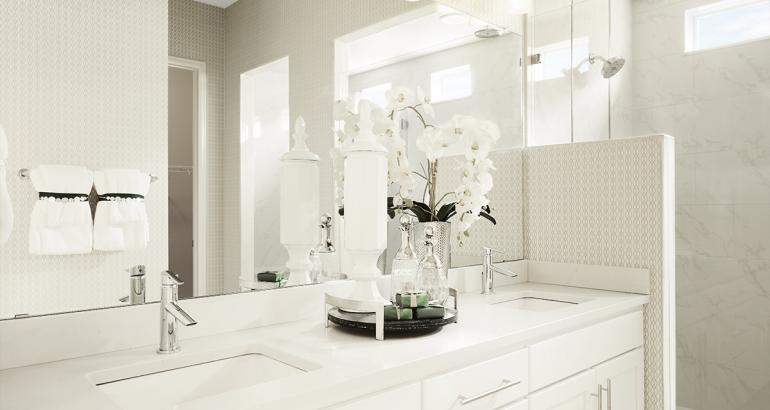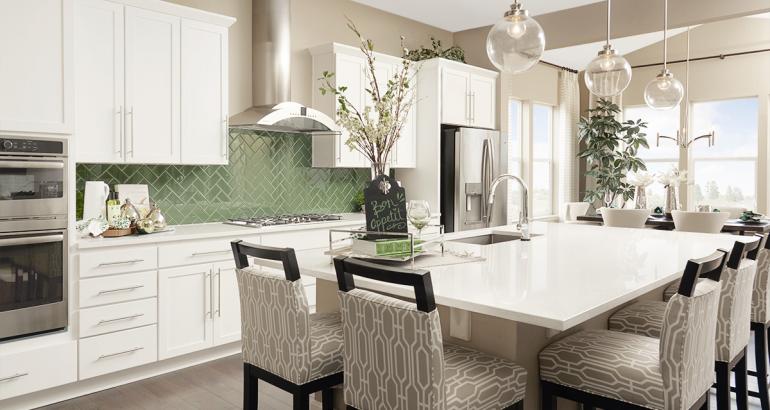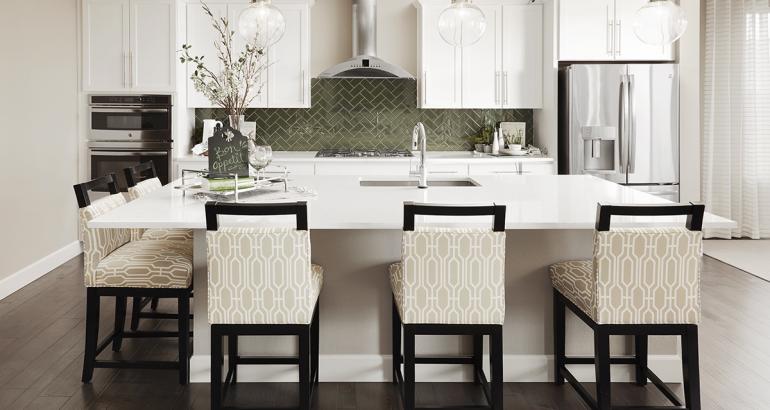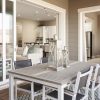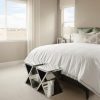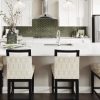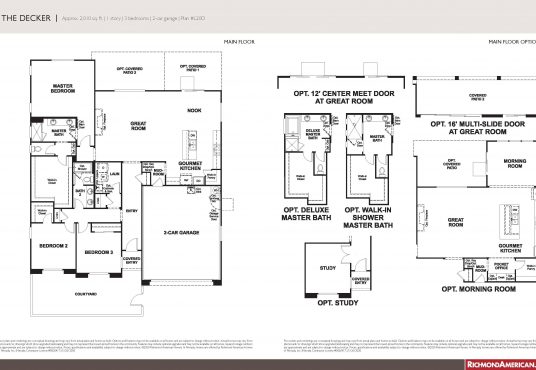RICHMOND AMERICAN HOMES
$ 535,950
$ 535,950
- Property ID: 3890
- Bedrooms: 3
- Bathrooms: 2
- Area: 2010 sq ft
- Garage Bays: 2
- Builder: RICHMOND AMERICAN HOMES
- Square Footage: 2010 sq ft
Description
The 2,010-square-foot Decker plan in Cabaret by Richmond American Homes is sure to delight those seeking a ranch-style floor plan. The open layout makes it easy to cook and entertain at the same time: a well-appointed gourmet kitchen overlooks a spacious great room and a dining area. The impressive master suite offers a walk-in closet and a private bath that can be personalized with either a walk-in shower or a shower and a lavish soaking tub. Two additional bedrooms and another bath are adjacent. Choose from abundant personalization options, including a study in lieu of the third bedroom, a covered patio and a morning room. This home starts at $535,950.

