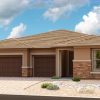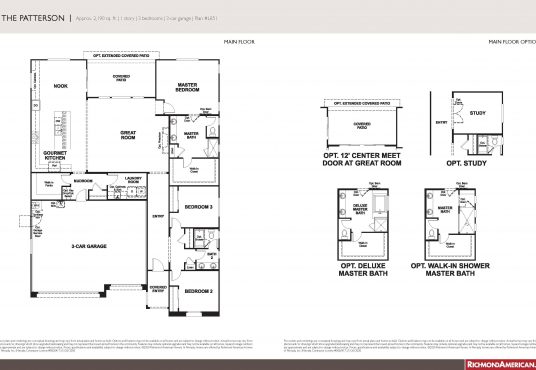RICHMOND AMERICAN HOMES
$ 565,950
$ 565,950
- Property ID: 3897
- Bedrooms: 3
- Bathrooms: 2
- Area: 2190 sq ft
- Garage Bays: 3
- Builder: RICHMOND AMERICAN HOMES
- Square Footage: 2190 sq ft
Description
The 2,190-square-foot ranch-style Patterson plan in Cabaret by Richmond American Homes welcomes guests with an inviting open layout, showcasing a great room, a breakfast nook and an impressive gourmet kitchen, complete with a walk-in pantry and center island. The master suite is adjacent, boasting a large walk-in closet and a private bath with two deluxe options. You’ll also find a laundry, a convenient mudroom and two additional bedrooms. Make this plan your own and choose a study in lieu of the third bedroom. Also includes a covered patio and a 3-car garage! This home starts at $565,950.
View on map / Neighborhood
- Neighborhood: Cabaret (RAH)




