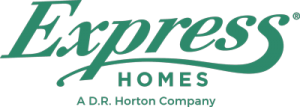Now Leasing!
Home is where the art is.
At Adler, a new apartment community on Galleria Drive, we invite you to join us as we collectively reimagine what makes a community a home. From the shared social spaces that inspire creativity to the impressive apartments waiting for your personal touch, together we’re creating a new Henderson landmark.
Our walls tell a story.
A story of togetherness, of parties thrown in the game lounge, cozy nights by the fireplace, new partnerships made in the conference room, personal goals met in the fitness center, and sunny days spent poolside. Our brand-new apartments are a blank canvas waiting for your special touch, framed by all the finest finishes including quartz counters, tile backsplashes, and plank flooring.
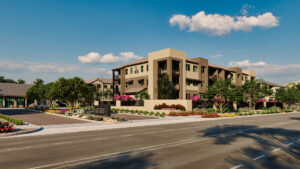
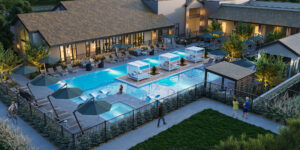
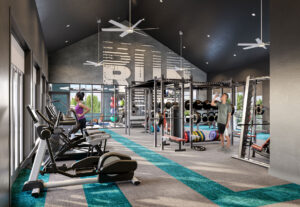
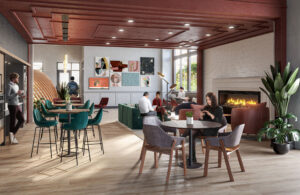
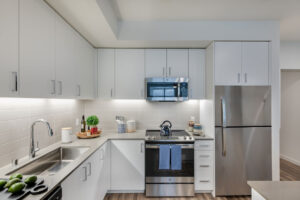
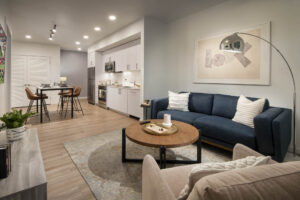
The Plan A2 in Adler offers 680 square feet of living space with one bedroom and one bath. Please see leasing office at Galleria Drive and Cadence View Way for […]
The Plan A4 in Adler offers 803 square feet of living space with one bedroom and one bath. There is a den and spacious kitchen. Please see leasing office at […]
The Carriage Plan in Adler offers 822 square feet of living space with one bedroom and one bath. There is a spacious kitchen with dining area. This plan includes a […]
The Plan B1 in Adler features 985 square feet of living space, two bedrooms, and two baths. Please visit the leasing office at Galleria Drive and Cadence View Way for […]
The Plan B2 in Adler offers 1049 square feet of living space with two bedrooms and two baths. Please see leasing office off Galleria Drive and Cadence View Way for […]
The Plan B3 in Adler offers 1,172 square feet of living space with two bedrooms, two baths, and den. Please see leasing office at Galleria Drive and Cadence View Way […]
The Plan C1 in Adler offers 1,242 square feet of living space, three bedrooms, two baths and spacious kitchen and dining area. Please see leasing office at Galleria Drive and […]
The Plan S1 in Adler offers a studio with 555 square feet of living space with spacious living room and kitchen area, along with one bath. Price TBD. Please visit […]
The Plan A1 at Adler offers 629 square feet of living space, 1 bedroom and 1 bath. There are some one-bedroom living spaces that offer a garage. Please see leasing […]














