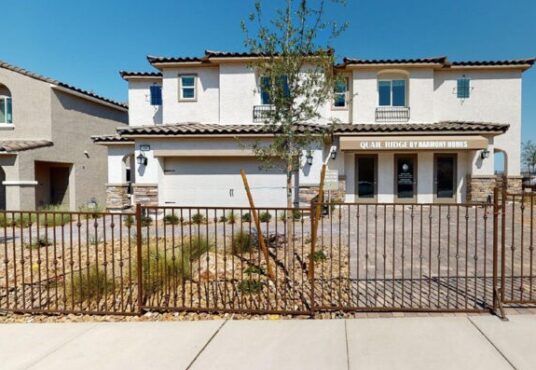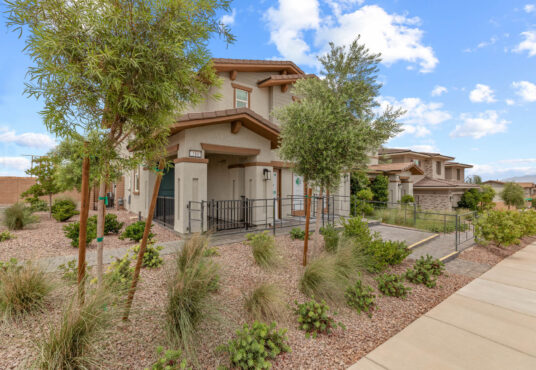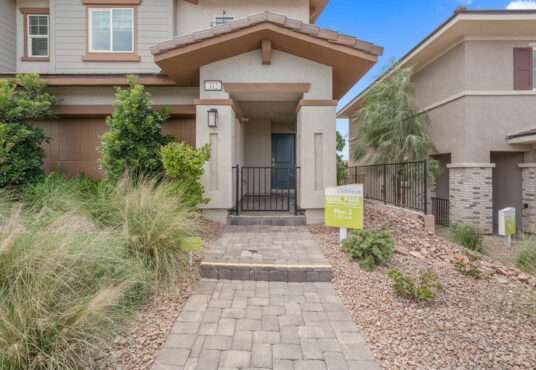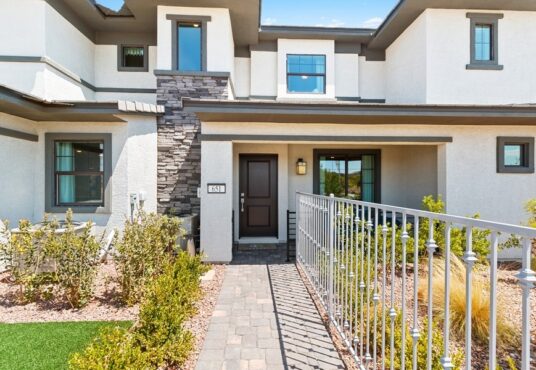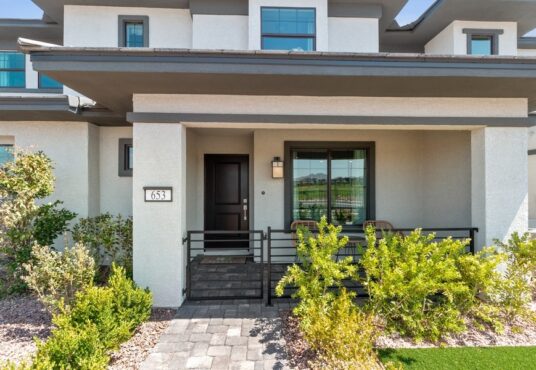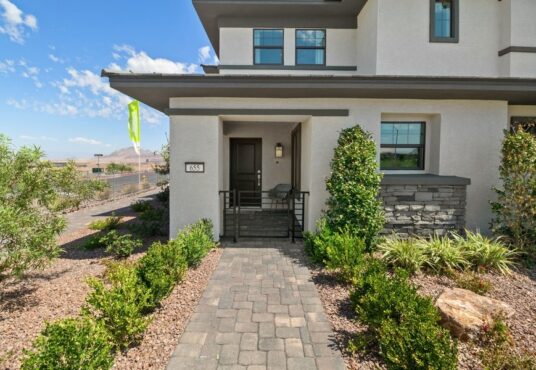Harmony Homes is a Vegas Born, family builder with a personal commitment to building exceptional houses and providing exceptional customer care. We pay attention to all the details that matter: both in construction and in our buyer relationships. You’ll see it in our new home designs and you’ll experience it with our team.
When you choose Harmony Homes to build your home, you are getting much more than a new home. Our team will walk you through the entire buying and building process to keep you well-informed and provide guidance along the way. We’ve built thousands of homes across the Greater Las Vegas area, and we’re proud of each and every one. We look forward to building a new home that you will be proud of too.
Harmony Homes Plans
Quail Crossings Plan 1270 $ 369,990
Quail Crossings Plan 1270
$ 369,990Welcome home to the glamorous and streamlined Plan 1 with 1,170 square feet in Quail Crossings by Harmony Homes. Share your culinary masterpieces in the modern kitchen. Retire to the […]
Quail Crossings Plan 1711 $ 395,990
Quail Crossings Plan 1711
$ 395,990At 1,711 square feet, the Plan 4 is the largest residence in Quail Crossings by Harmony Homes. The three bedrooms upstairs are accompanied by a loft and laundry room. Downstairs, […]
Quail Crossings Plan 1435 $ 382,990
Quail Crossings Plan 1435
$ 382,990Experience the lifestyle combination of classic appeal and modern comforts of Plan 3 with 1,435 square feet in Quail Crossings by Harmony Homes. Energy-efficient windows allow the open floor plan […]
Quail Crossings Plan 1373 $ 381,990
Quail Crossings Plan 1373
$ 381,990Plan 2 in Quail Crossings by Harmony Homes features 1,373 square feet and combines function and luxury to create an improved lifestyle experience. Enjoy evenings together from the comfort of […]
Serenity Place PLAN 1 $ 343,490
Serenity Place PLAN 1
$ 343,490Plan 1 is an open concept plan with three bedrooms and two-and-one-half bathrooms. Picture yourself in the eat-in kitchen with a convenient island area that overlooks the great room. The […]
Serenity Place PLAN 2 $ 364,740
Serenity Place PLAN 2
$ 364,740Plan 2 is a two-story home with three bedrooms and two-and-one-half bathrooms. Step inside and you’ll immediately feel the openness of the home. Just past the entry is the kitchen […]
Serenity Place PLAN 3 $ 378,240
Serenity Place PLAN 3
$ 378,240Plan 3 is a beautiful 1,505-square-foot two-story home with three bedrooms, loft (or optional 4th bedroom!) and two-one-half bathrooms. Step inside to the open-concept first floor, which has a powder […]

