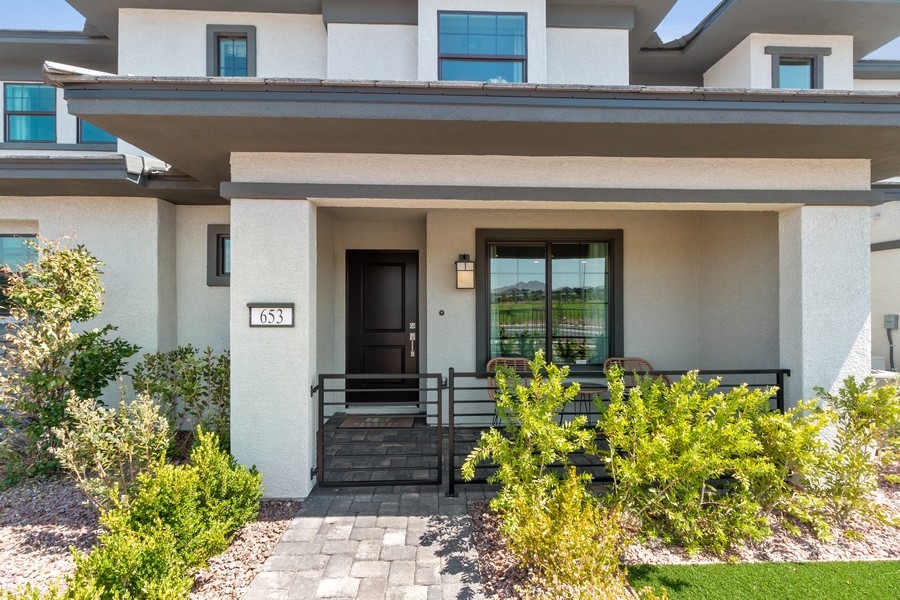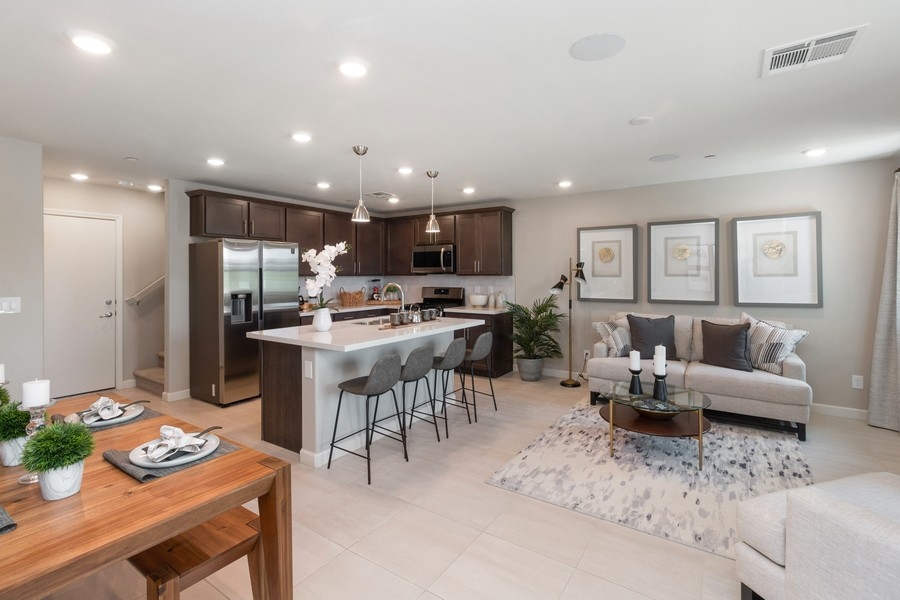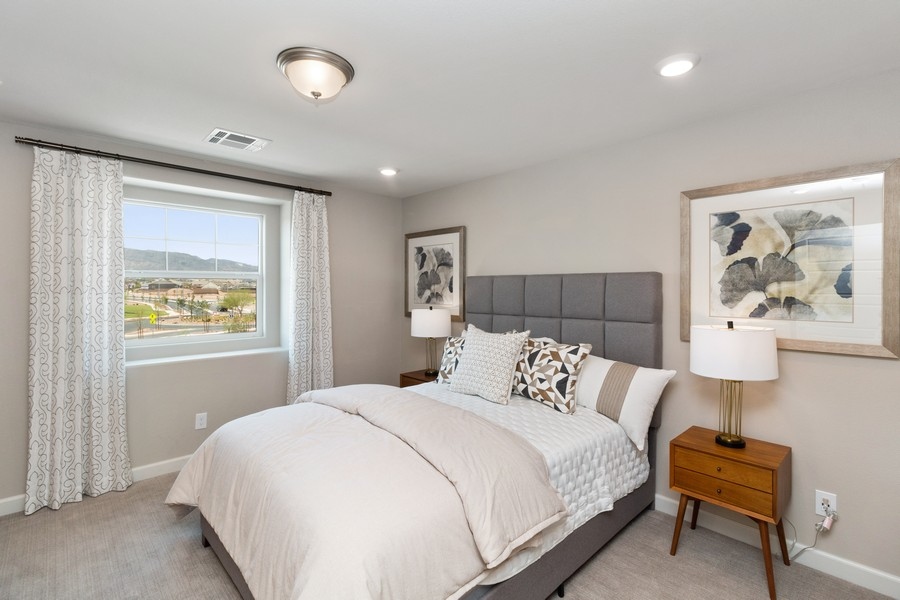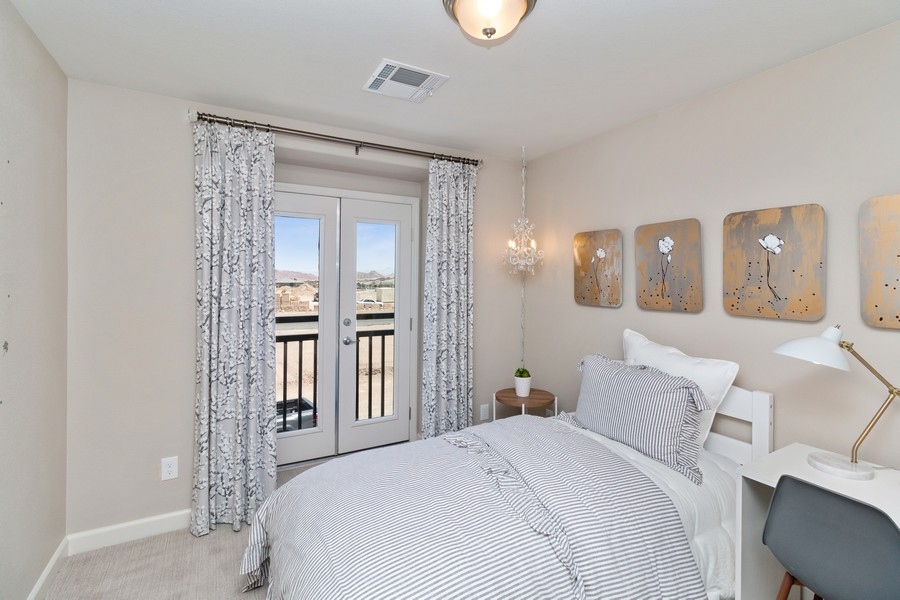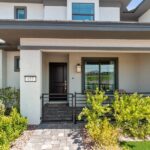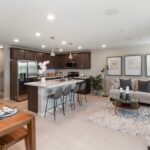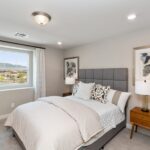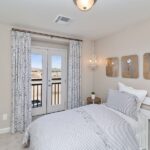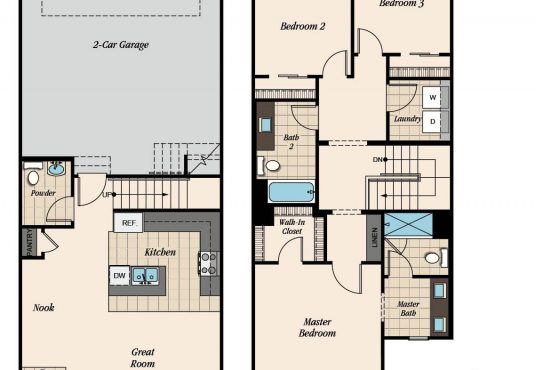HARMONY HOMES
$ 364,740
$ 364,740
- Property ID: 5490
- Bedrooms: 3
- Bathrooms: 2.5
- Area: 1376 sq ft
- Builder: HARMONY HOMES
- Square Footage: 1376 sq ft
Description
Plan 2 is a two-story home with three bedrooms and two-and-one-half bathrooms. Step inside and you’ll immediately feel the openness of the home. Just past the entry is the kitchen with stainless steel appliances and a roomy pantry. Upstairs is the master bedroom with features a step-in shower, dual vanities and large walk-in-closet! The two secondary bedrooms all have private closets and easy access to the upstairs hall bath. This home also includes many energy savings features, so be sure to ask for details. You could be living in a community filled with resort-style amenities to enjoy all year long–so why are you waiting? This home starts at $364,740.
View on map / Neighborhood
- Neighborhood: Serenity Place (Harmony Homes)

