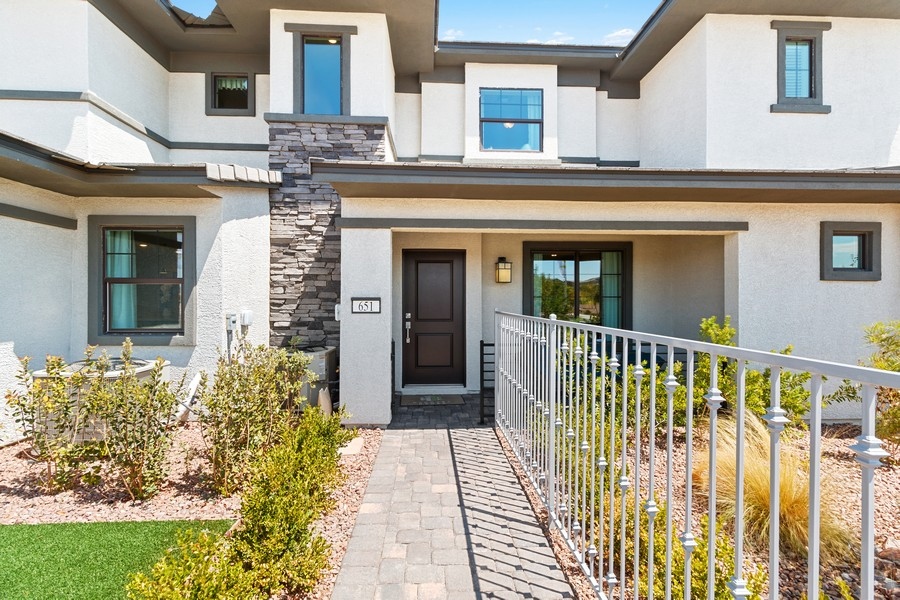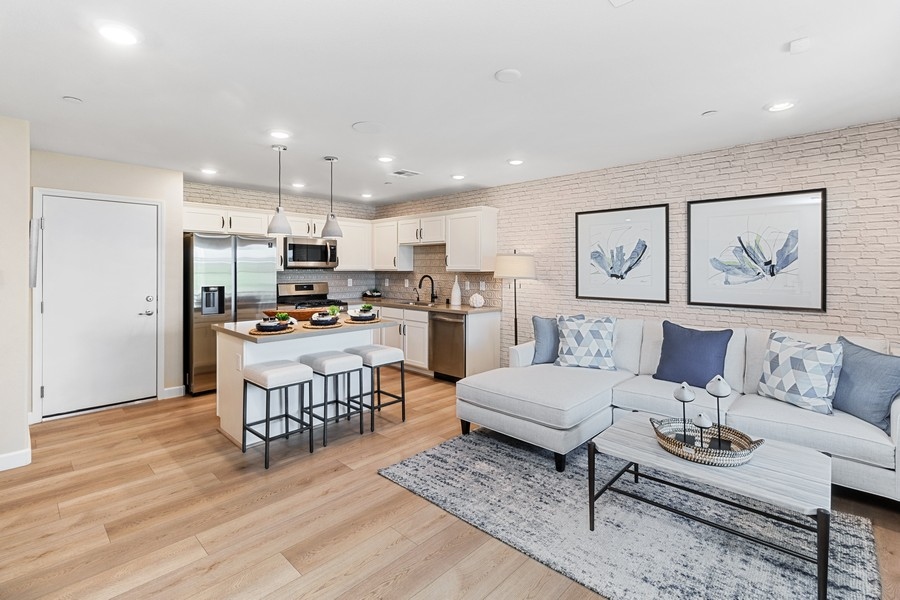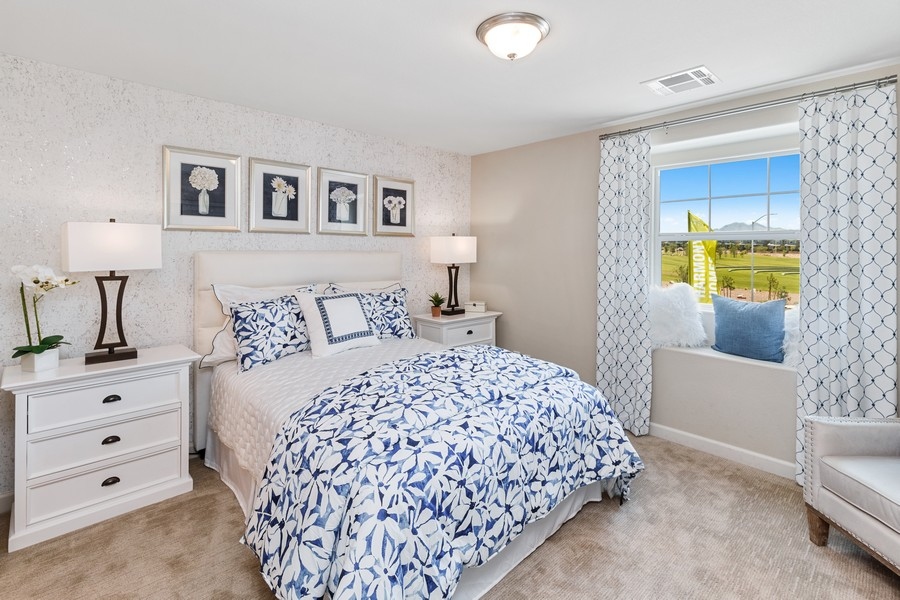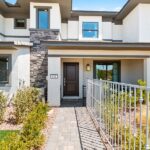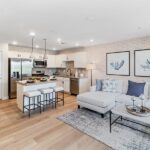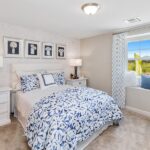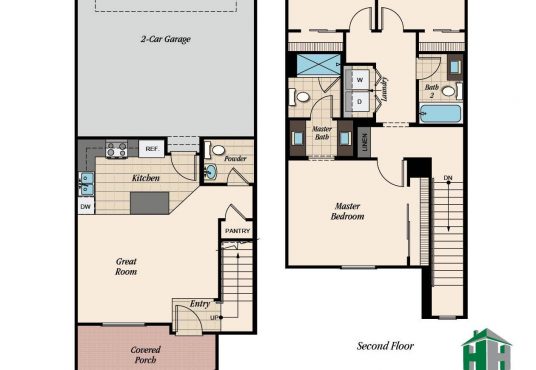HARMONY HOMES
$ 343,490
$ 343,490
- Property ID: 5485
- Bedrooms: 3
- Bathrooms: 2.5
- Area: 1206 sq ft
- Garage Bays: 2
- Builder: HARMONY HOMES
- Square Footage: 1206 sq ft
- Quick Move-In: No
Description
Plan 1 is an open concept plan with three bedrooms and two-and-one-half bathrooms. Picture yourself in the eat-in kitchen with a convenient island area that overlooks the great room. The kitchen includes gorgeous cabinets, counter tops and stainless steel appliances. Upstairs are two great secondary bedrooms, a shared secondary bathroom, laundry closet, and master suite. You’ll absolutely love the master bedroom which features a ceiling fan pre-wire, dual vanity and walk-in closet! This home also includes many energy savings features, so be sure to ask for details. You could be living in a community filled with resort-style amenities to enjoy all year long! This home starts at $343,490.
View on map / Neighborhood
- Neighborhood: Serenity Place (Harmony Homes)

