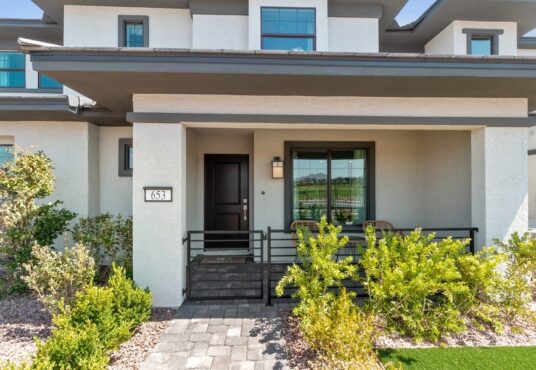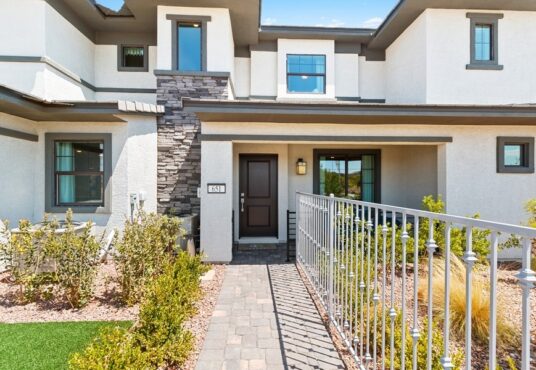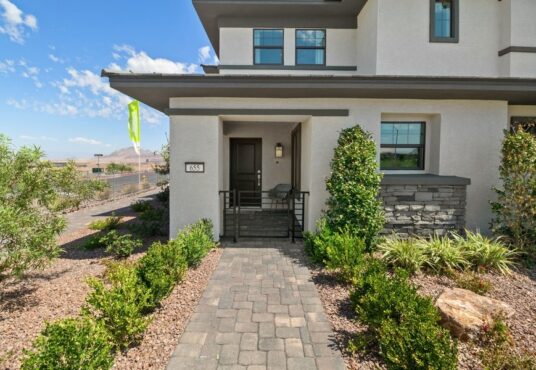Serenity Place Plan 2 – Quick Move-in $ 375,680
Serenity Place Plan 2 – Quick Move-in
$ 375,680Plan 2 (lot 2) in Serenity Place by Harmony Homes is a two-story home with three bedrooms and two-and-one-half bathrooms. Step inside and you’ll immediately feel the openness of the […]





