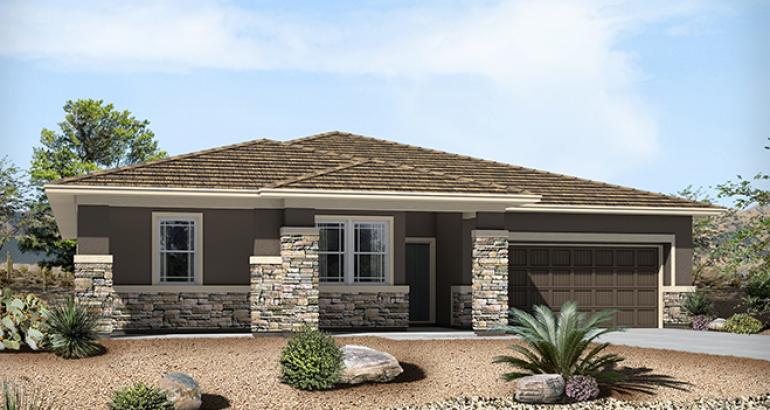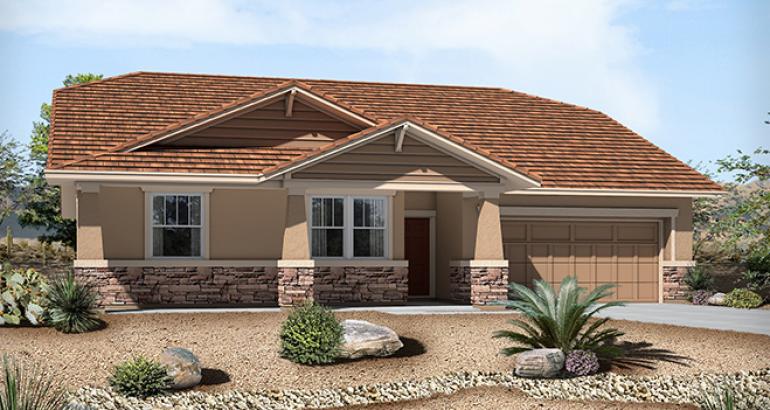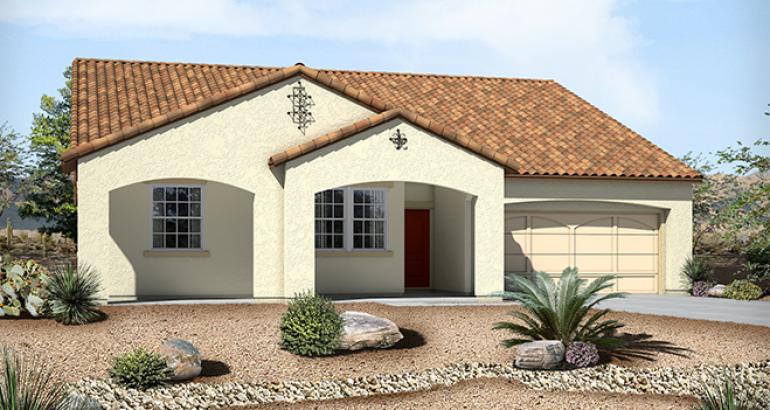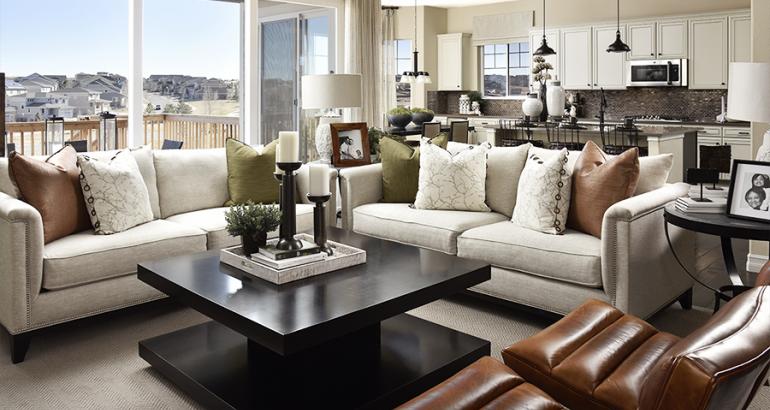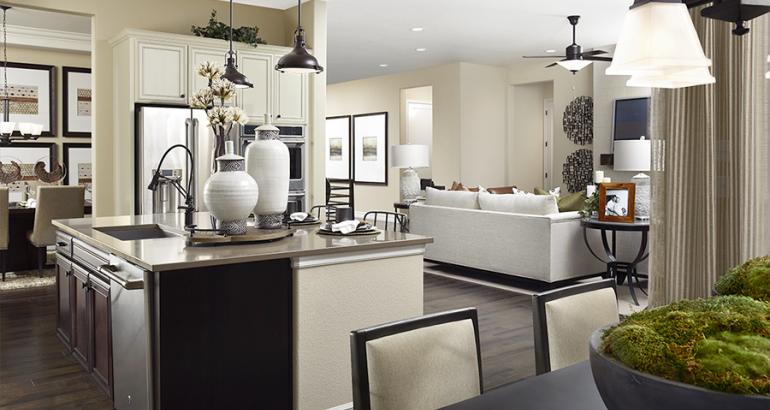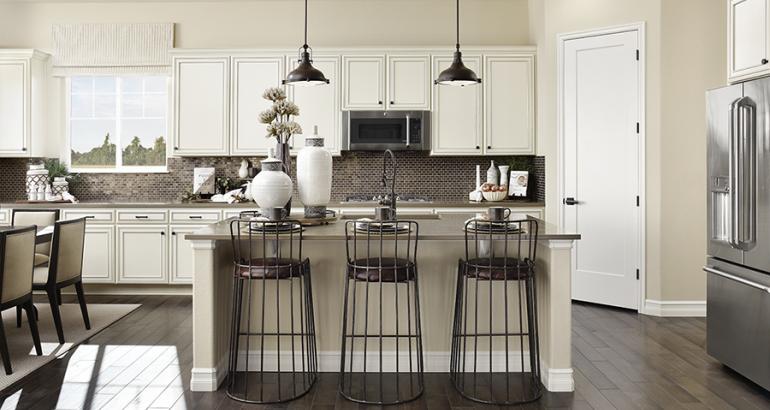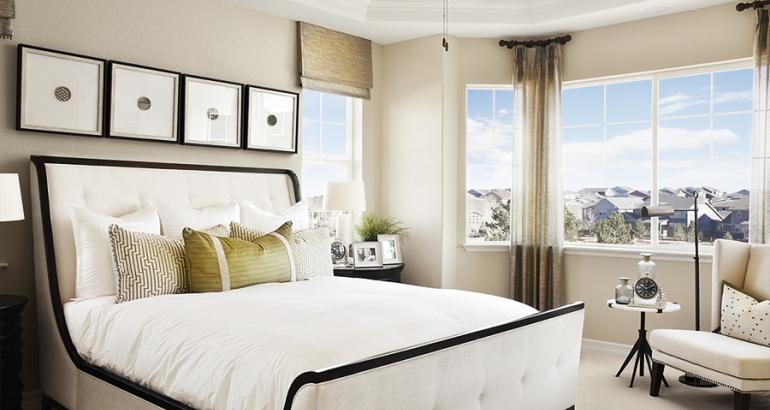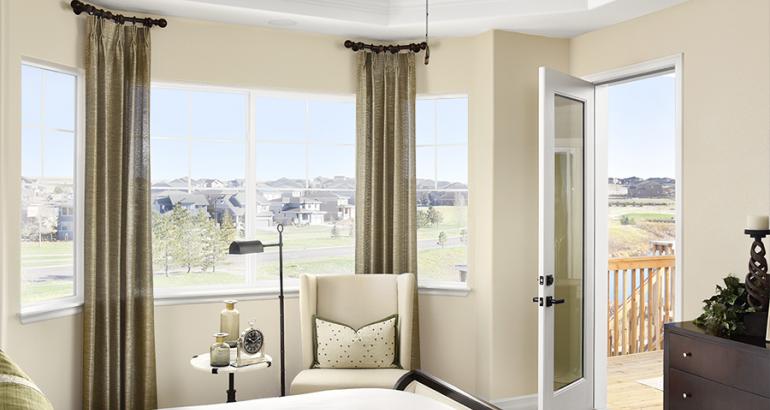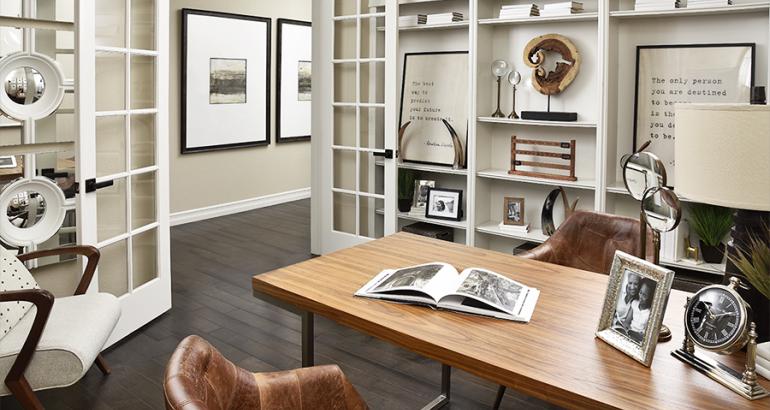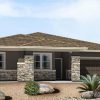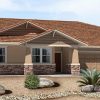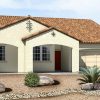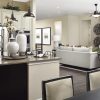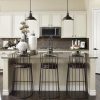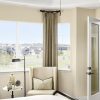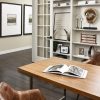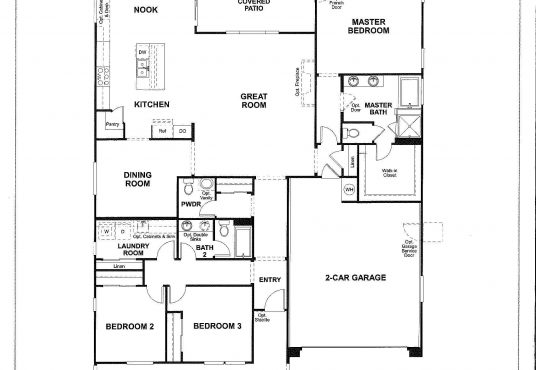RICHMOND AMERICAN HOMES
$ 555,950
$ 555,950
- Property ID: 4133
- Bedrooms: 3
- Bathrooms: 2.5
- Area: 2200 sq ft
- Garage Bays: 2
- Builder: RICHMOND AMERICAN HOMES
- Square Footage: 2200 sq ft
Description
The foyer of this Delaney floor plan, located in Cabaret by Richmond American Homes, leads to a generous great room and kitchen with walk-in pantry and central island. Also enjoy the master bedroom — tucked away for added privacy. A covered patio in the backyard completes this beautiful home. Each Richmond American Home features paver stone driveways. This 2,200-square foot home starts at $555,950.
View on map / Neighborhood
- Neighborhood: Cabaret (RAH)

