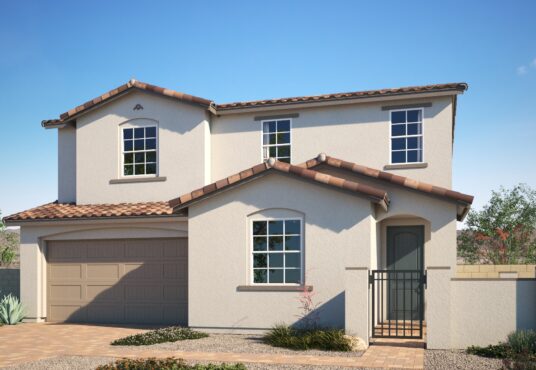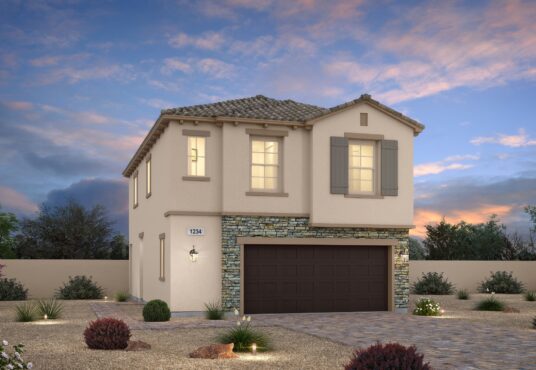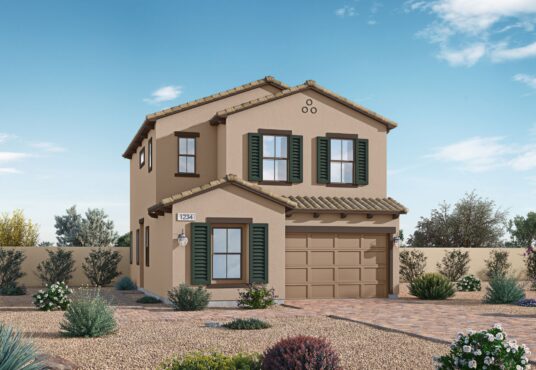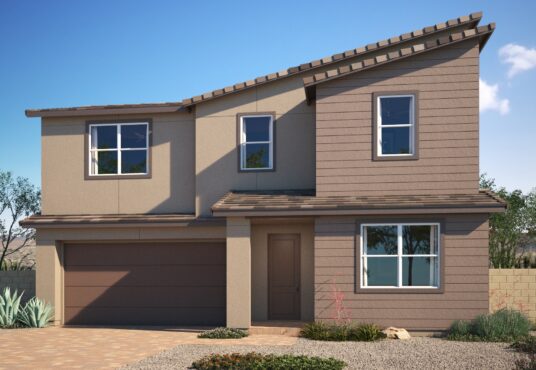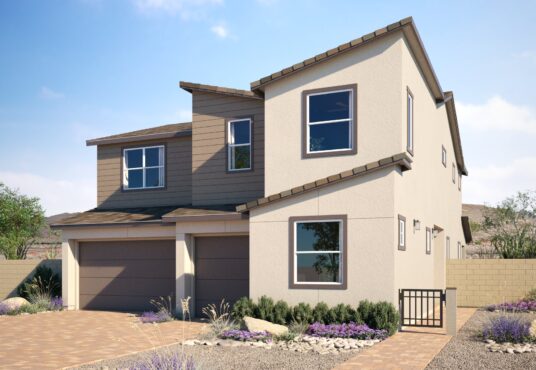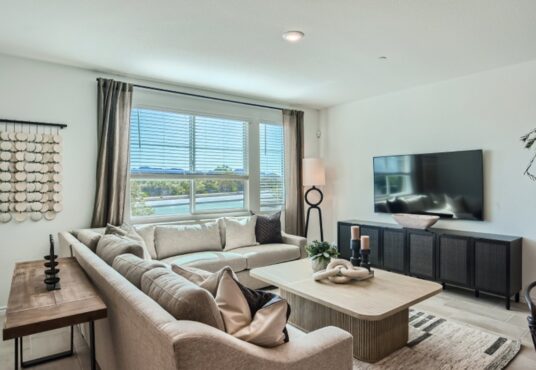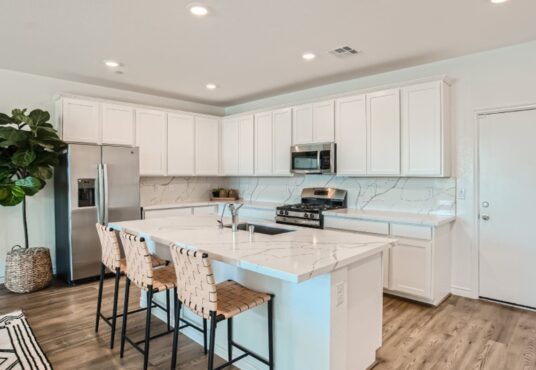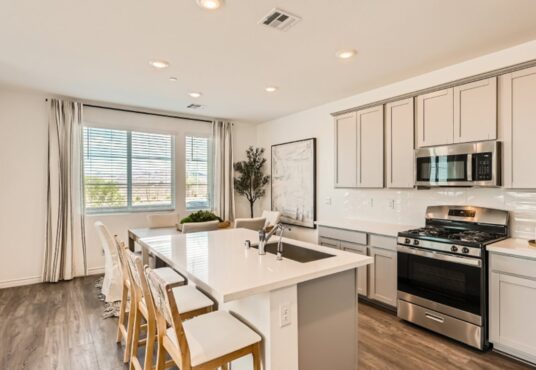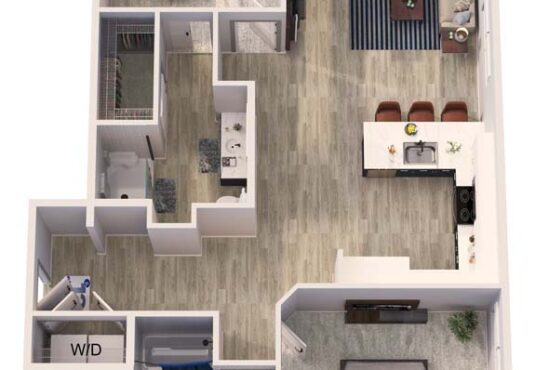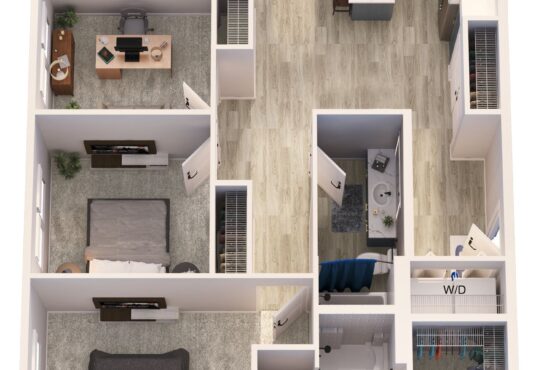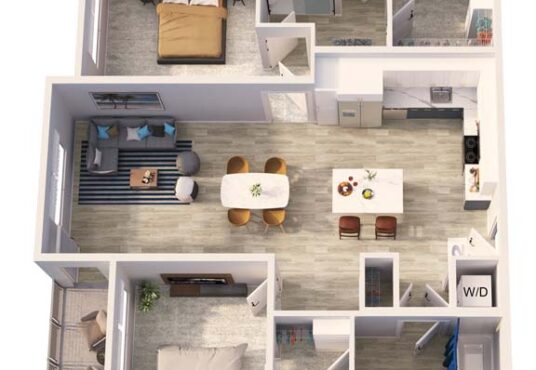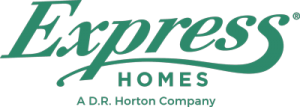Find Your Perfect Home
Awesome amenities aside, the best living experience starts with your home. Lucky for you, we have a wide variety of homes to fit every family and lifestyle. And finding your new home is easier than ever with every tool and filter you can think of right below.
Search For Your Perfect Home
The Plan A1 at Adler offers 629 square feet of living space, 1 bedroom and 1 bath. There are some one-bedroom living spaces that offer a garage. Please see leasing […]
The B2 plan at Element 12 includes 1,192 square feet of living space featuring two bedrooms and two baths. Leases start at $2,330 a month. Call 855-660-1220 for leasing information.
The C1 plan at Element 12 includes 1,251 square feet of living space featuring three bedrooms and two baths. Leases start at $2,500 a month. Call 855-660-1220 for leasing information.
The B1 plan at Element 12 includes 1,058 square feet of living space featuring two bedrooms and two baths. Leases start at $2,015 a month. Call 855-660-1220 for leasing information.


