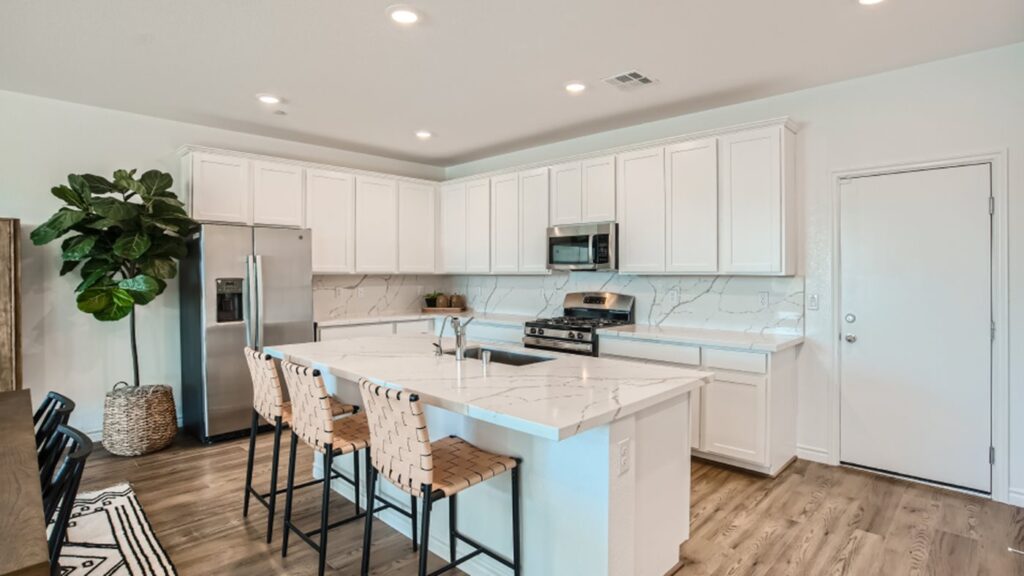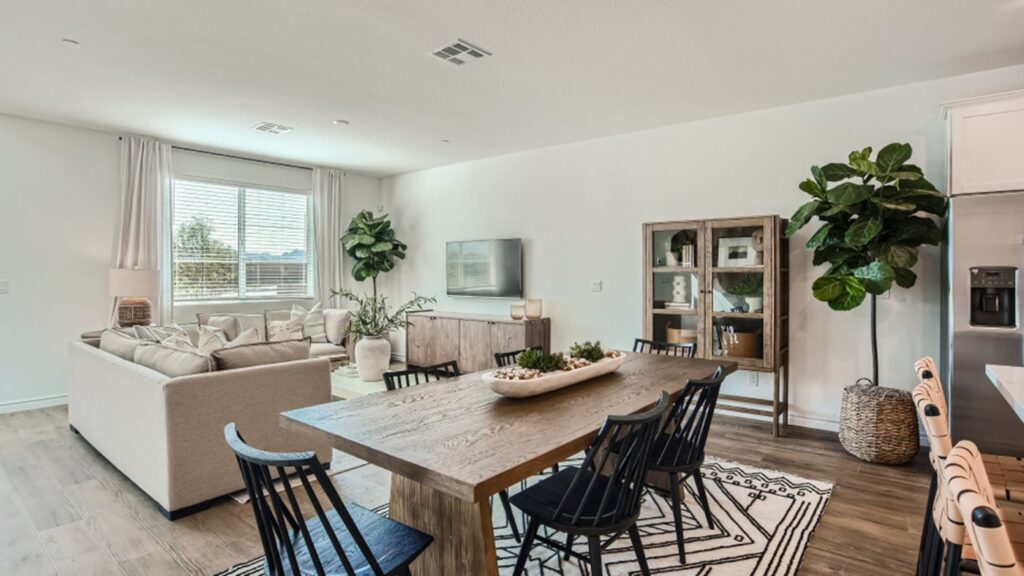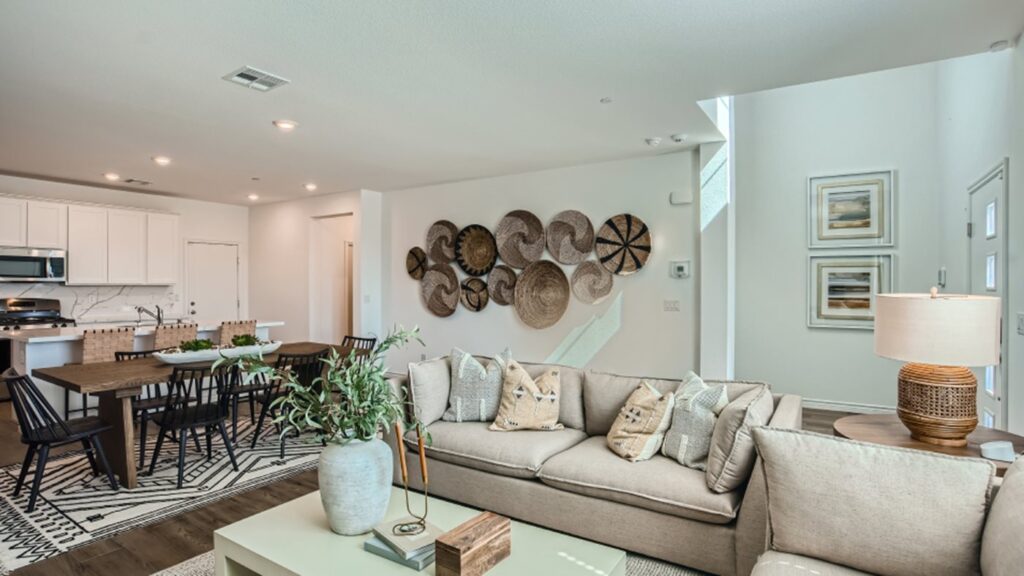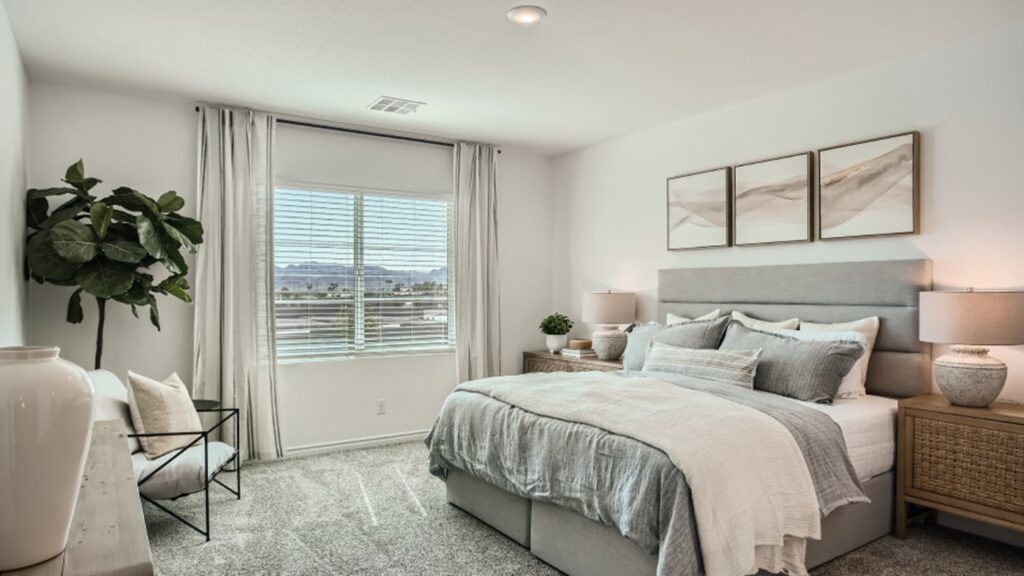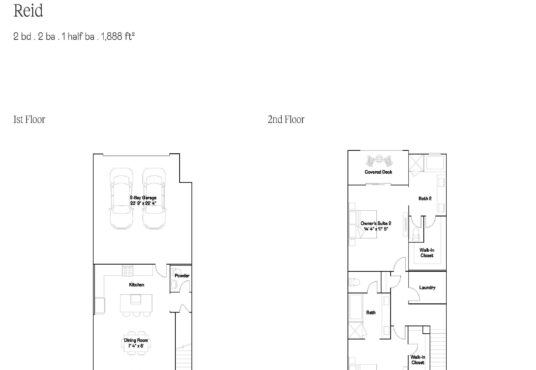LENNAR
$ 389,990
$ 389,990
- Property ID: 19447
- Bedrooms: 2
- Bathrooms: 2.5
- Floors: 2
- Area: 1888 sq ft
- Garage Bays: 2
- Square Footage: 1888 sq ft
Description
The 1,888 square foot Reid floor plan in Hampton by Lennar features an open floorplan which occupies the first level of this two-story townhome, where the kitchen, living and dining rooms share a footprint that makes multitasking a breeze. Upstairs, two owner’s suites provide comfort and privacy. Both suites include spa-like bathrooms and walk-in closets, and one features access to a private covered deck through sliding glass doors. This home starts at $389,990.
View on map / Neighborhood
- Neighborhood: Hampton (Lennar)

