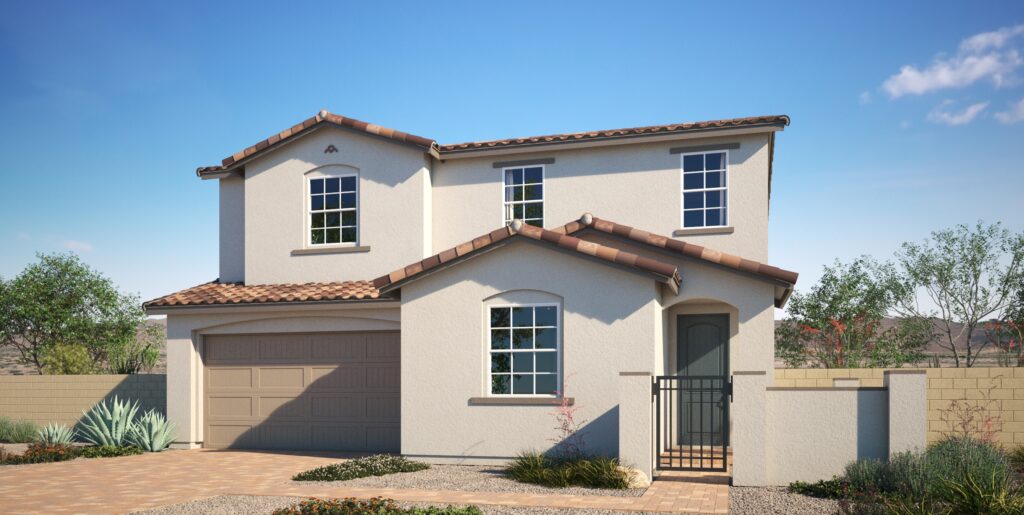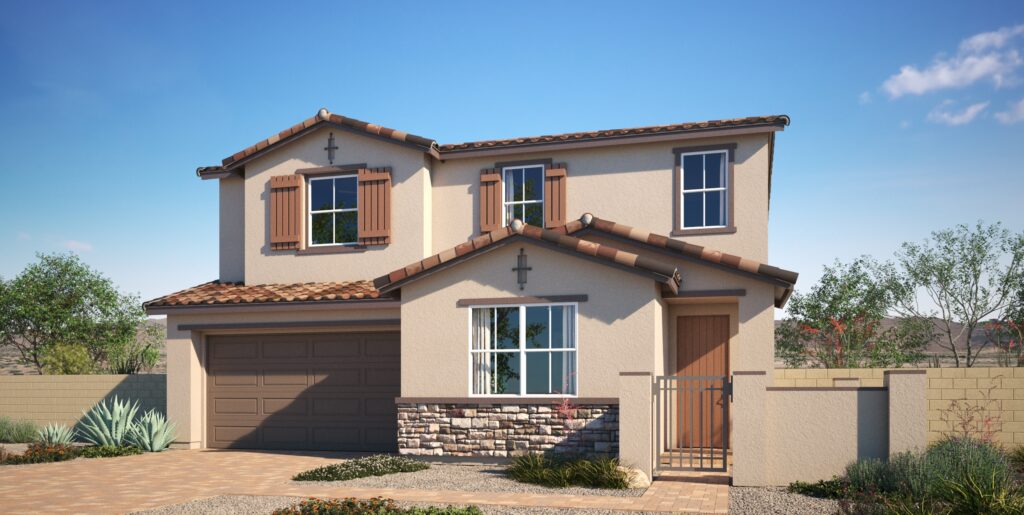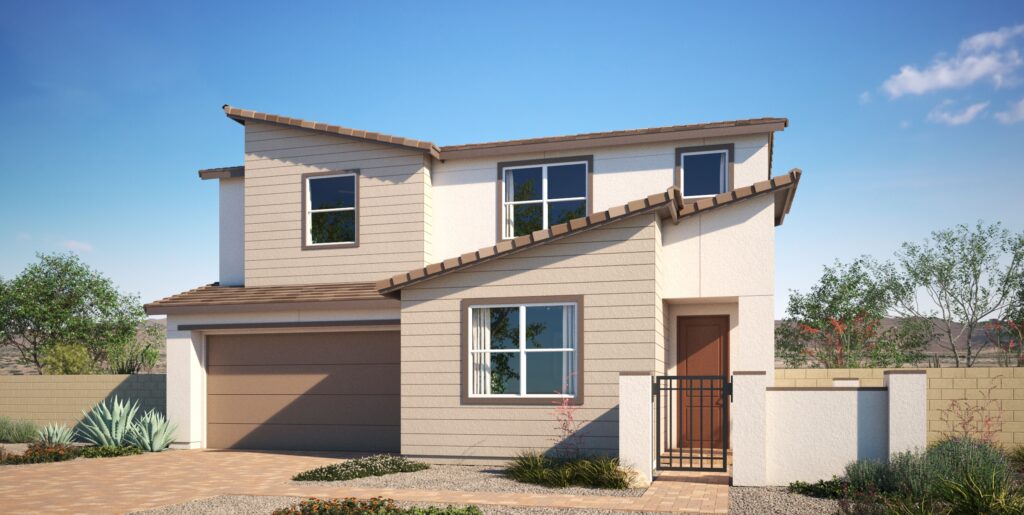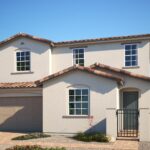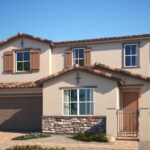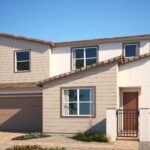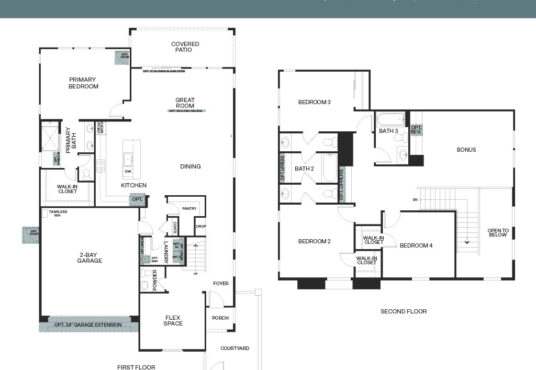WOODSIDE HOMES
$ 582,490
- Property ID: 20132
- Bedrooms: 5
- Bathrooms: 4
- Floors: 2
- Area: 2829 sq ft
- Garage Bays: 2
- Square Footage: 2829 sq ft
Description
This 2,829 square foot Marlowe plan in Adair by Woodside Homes is a two-story home featuring 3 to 5 bedrooms and 2.5 to 4 baths, ensuring ample space for your family’s needs. With a 2-car garage, your vehicles will have a secure and convenient home too. Step inside to discover a flexible and adaptable flex space, perfect for crafting your dream home office, hobby room, or cozy den—the possibilities are endless! Head into the dining and great room that flow seamlessly into the kitchen and to the backyard with a covered patio. Plus, a coveted Bonus Room provides extra room for entertainment, relaxation, or whatever your heart desires. Experience the charm of a courtyard entry, creating a welcoming ambiance and adding a touch of elegance to your home’s facade. It’s a perfect spot for morning coffees or evening conversations with loved ones, surrounded by your private outdoor oasis. This home offers a thoughtful layout, modern amenities, and the flexibility to tailor spaces to your unique lifestyle. With its blend of functionality and style, seize the opportunity to make this exceptional property yours—a haven where comfort meets adaptability! This home starts at $582,490.
View on map / Neighborhood
- Neighborhood: Adair (Woodside Homes)

