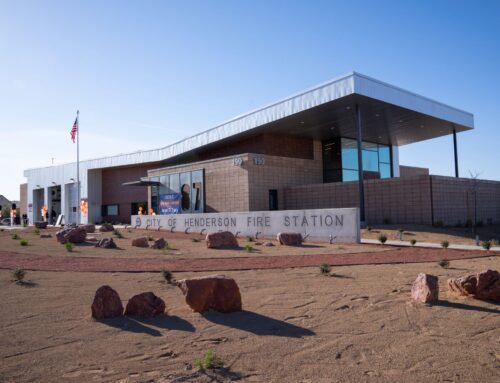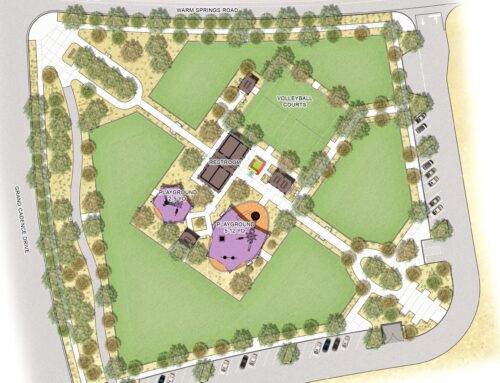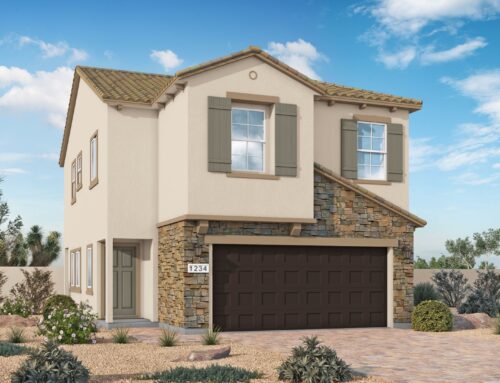Richmond American Homes’ Bel Canto neighborhood, with 94 homesites, offers two-story paired homes ranging from 1,800 to 2,050 square feet with the ability to personalize the home.
The Ironwood plan features 1,800 square feet features an open concept main floor with kitchen and center island. The second floor offers three bedrooms including a walk-in closet in the owner’s suite.
The 1,950-square-foot Rosewood plan offers an open concept main floor with large kitchen overlooking the great room and dining area. The second floor features three bedrooms or an optional fourth bedroom.
The Sandalwood plan, at 2,010 square feet features a large kitchen with walk-in pantry overlooking the great room and dining area. On the second floor are three bedrooms and a loft with the option to turn the loft into a fourth bedroom or home office.
The 2,050-square-foot Marblewood plan features an open main floor with a large kitchen including a center island and walk-in pantry. The second floor features three bedrooms, a loft, or fourth bedroom.
All homes include a two-car garage and start in the mid $400,000s.





