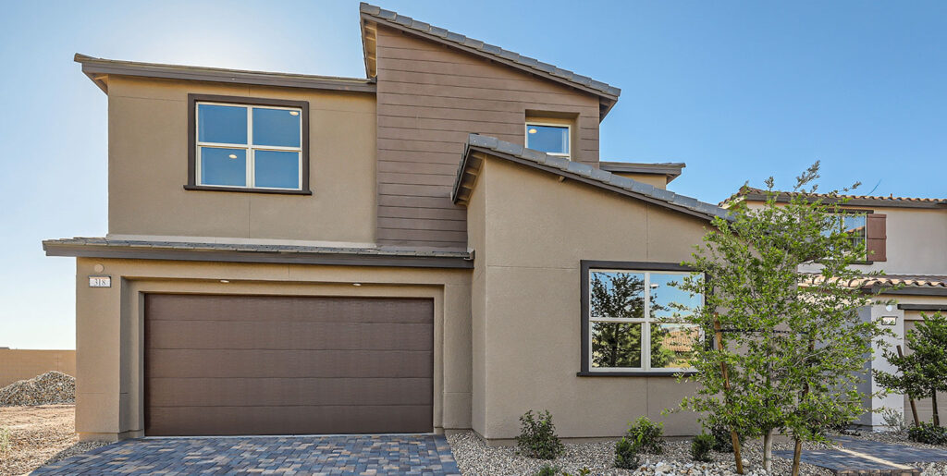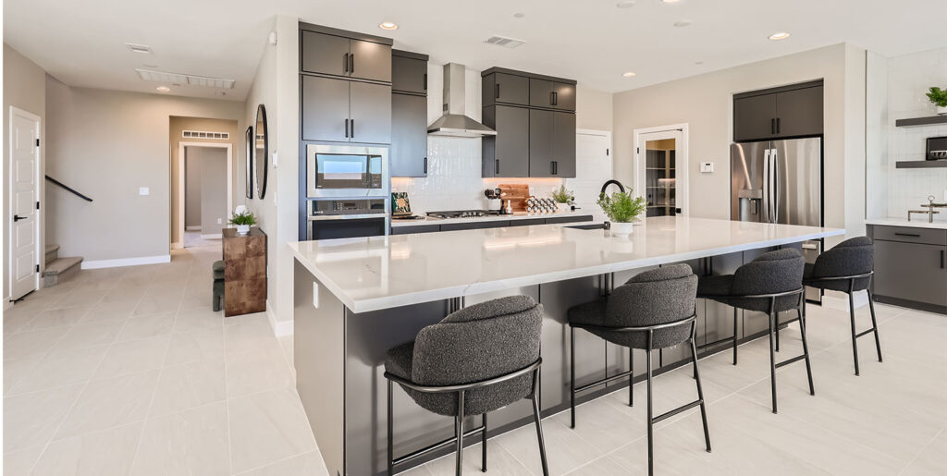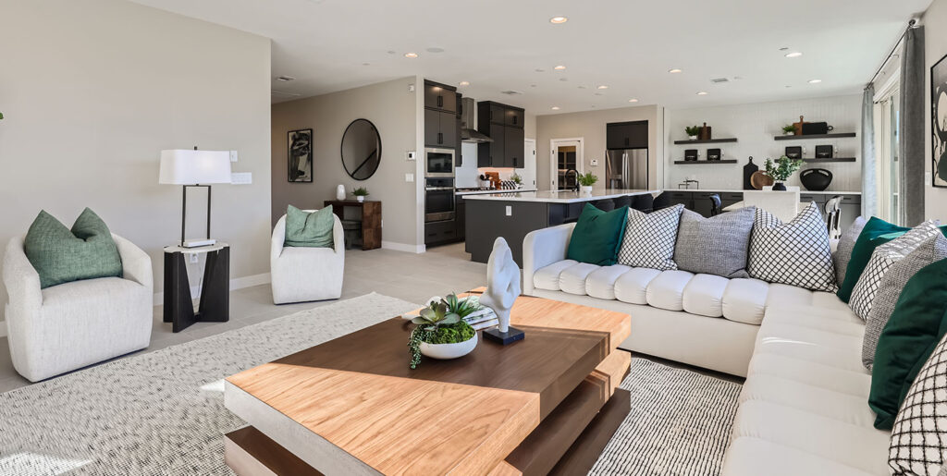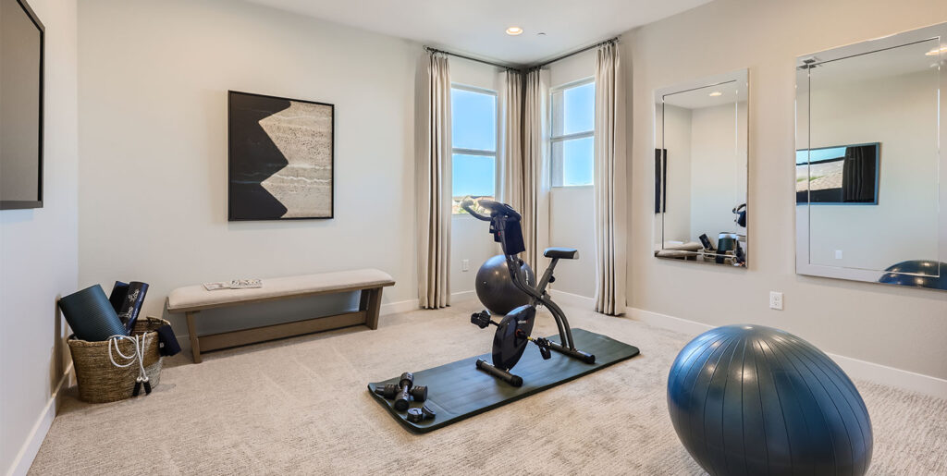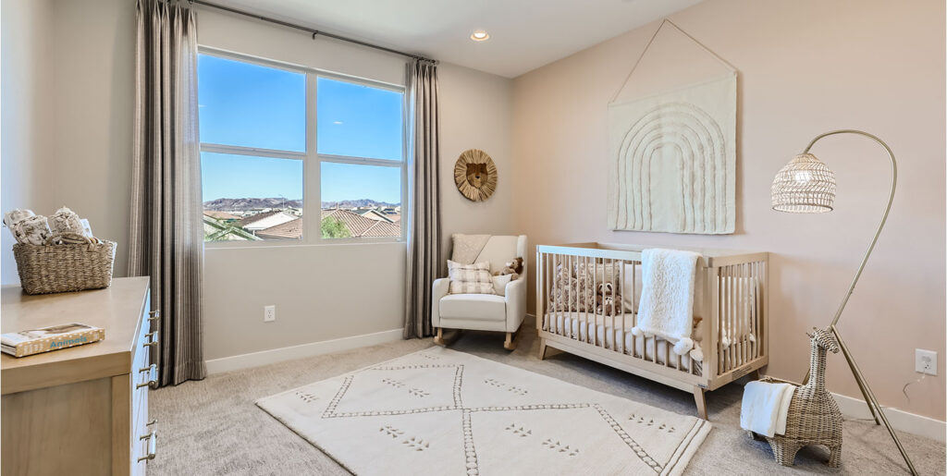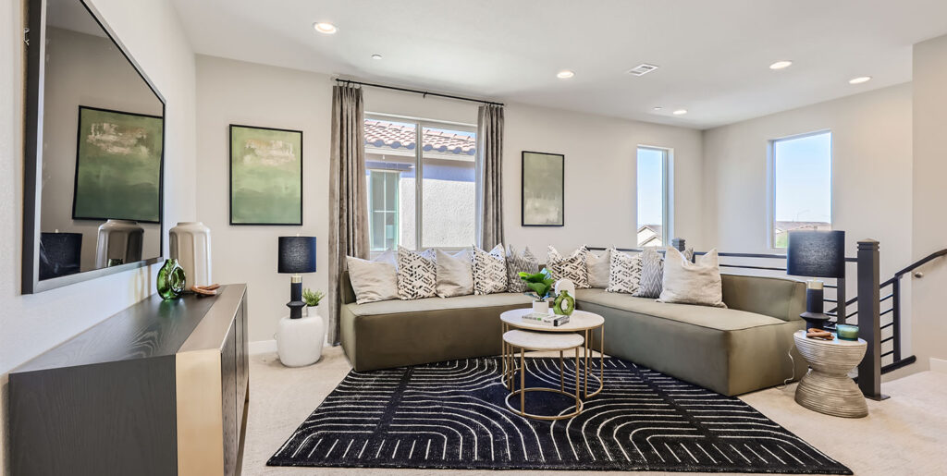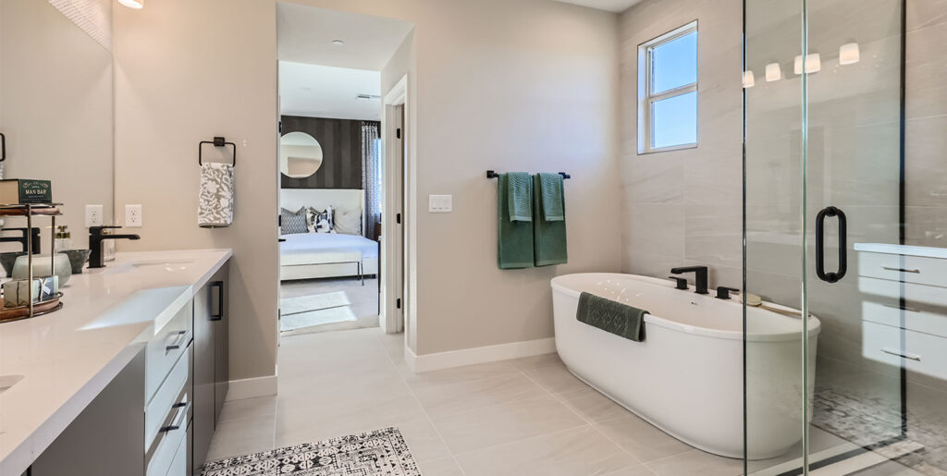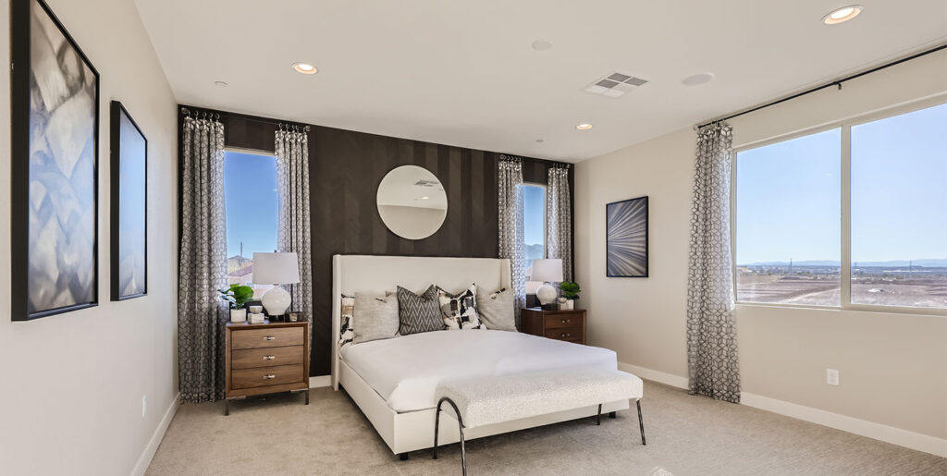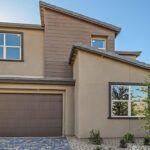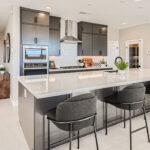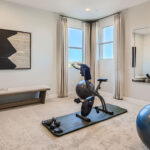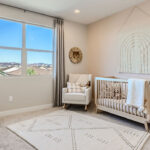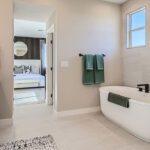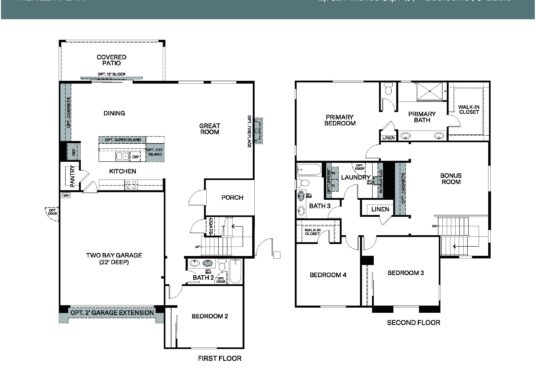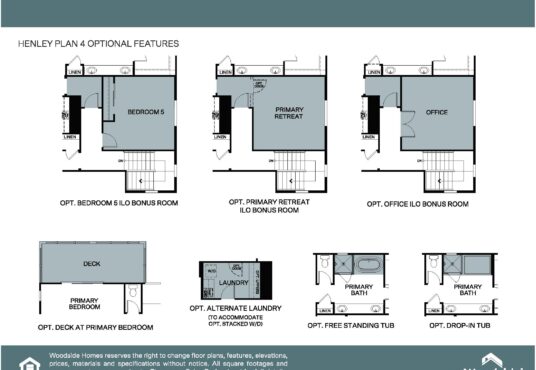WOODSIDE HOMES
$ 552,990
- Property ID: 17649
- Bedrooms: 5
- Bathrooms: 3
- Floors: 2
- Area: 2752 sq ft
- Garage Bays: 2
- Square Footage: 2752 sq ft
Description
The Henley plan in Serenata by Woodside Homes offers 2,752 square feet of living space. This enchanting abode is a haven designed for comfort. The heart of this home lies in its well-appointed living areas, thoughtfully designed to bring loved ones together. The dining area sets the stage for delightful family meals. A bonus room on the second floor, offers an oasis of relaxation and entertainment. Whether you envision it as a playroom for the little ones, a home theater for movie nights, or a hobby space to pursue your passions, this versatile room will cater to your family’s unique needs and interests. Just off the dining area, you’ll discover a covered patio that beckons you to relax and enjoy the fresh air. Imagine lazy afternoons spent lounging with a good book, or hosting unforgettable BBQs and celebrations with family and friends. The covered patio becomes an extension of your indoor living space, allowing you to seamlessly blend the joys of nature with the comforts of home. The home features up to five bedrooms, three baths, and a two-car garage. This home starts at $552,990.
View on map / Neighborhood
- Neighborhood: Serenata (Woodside Homes)

