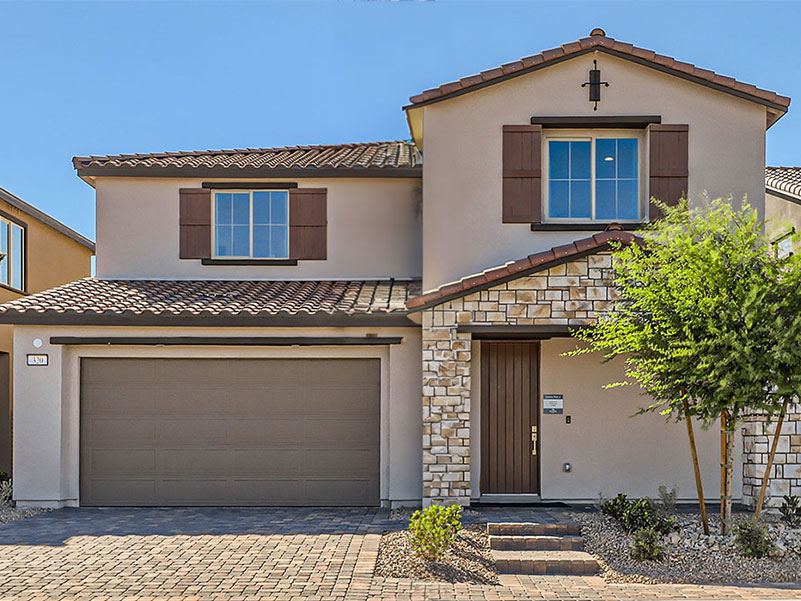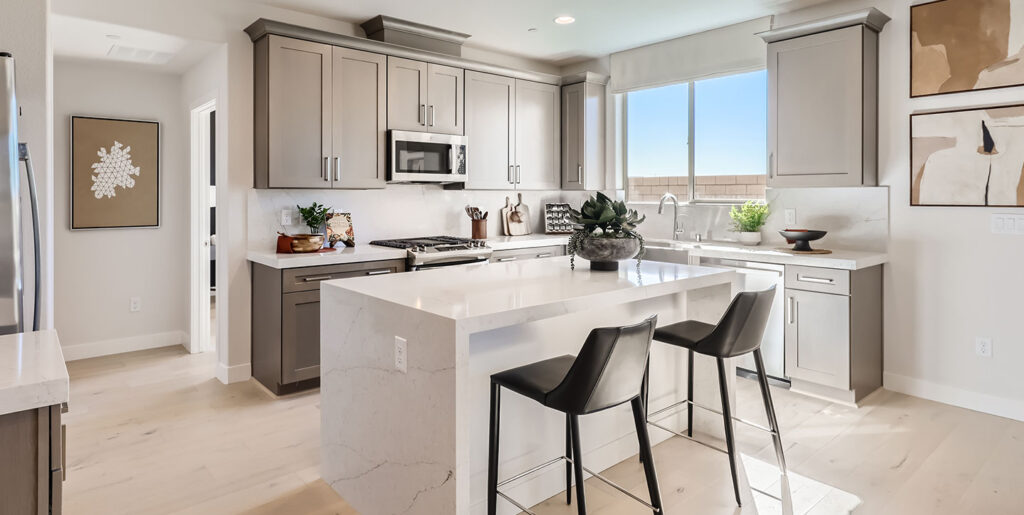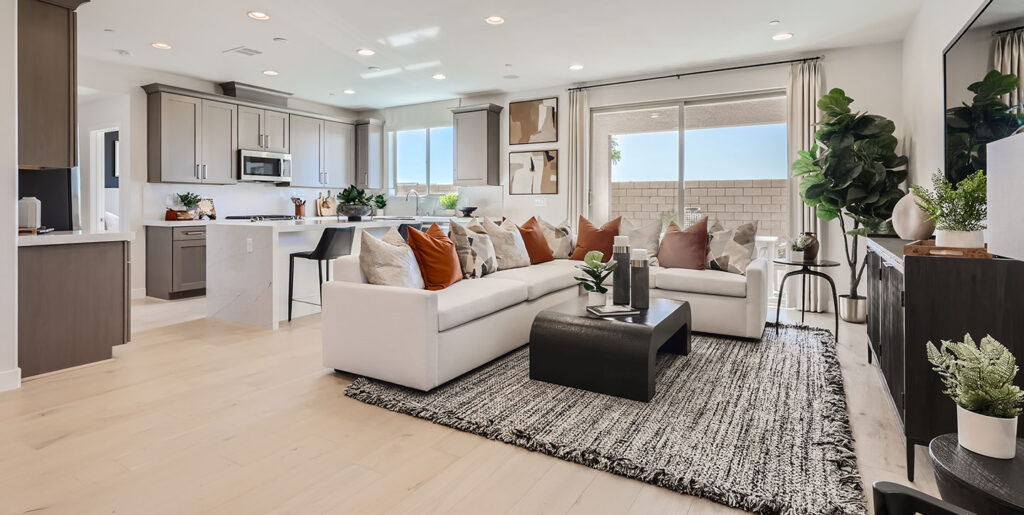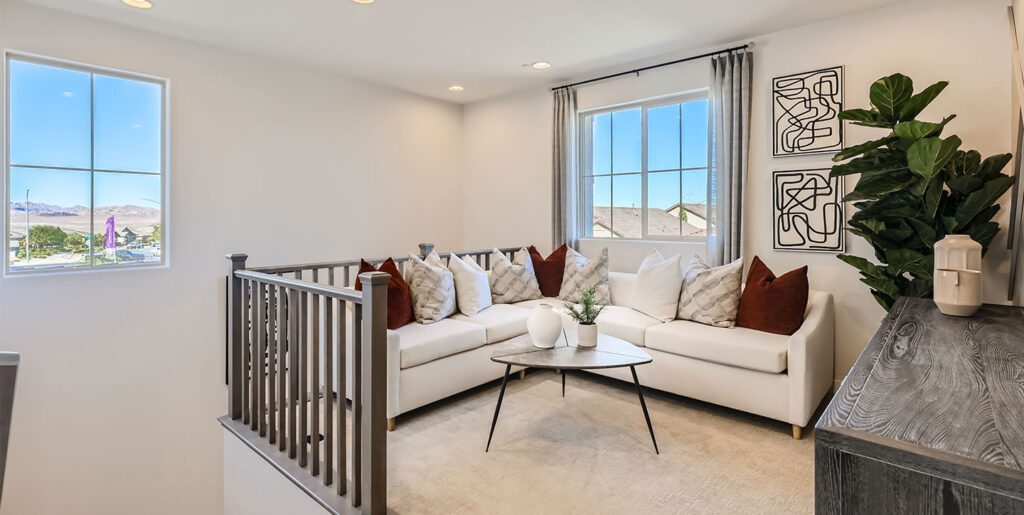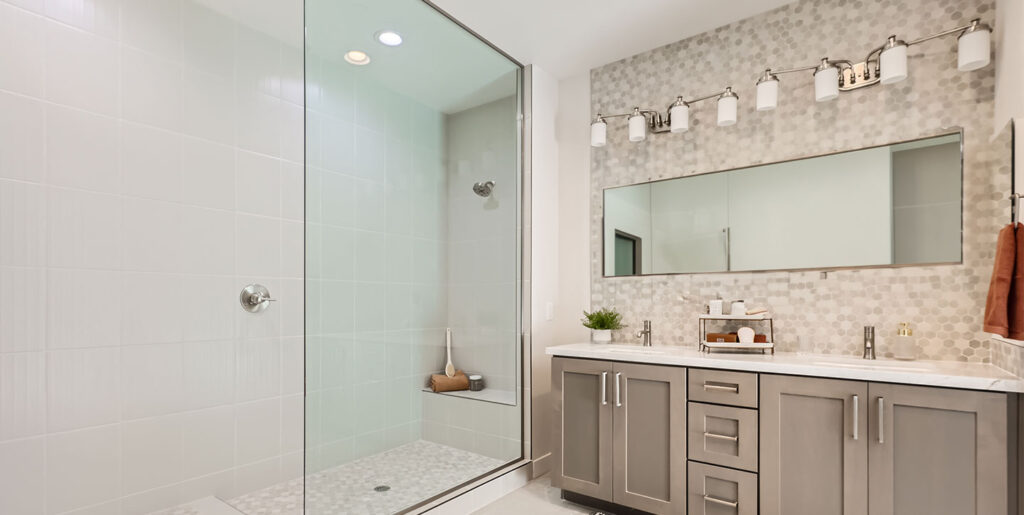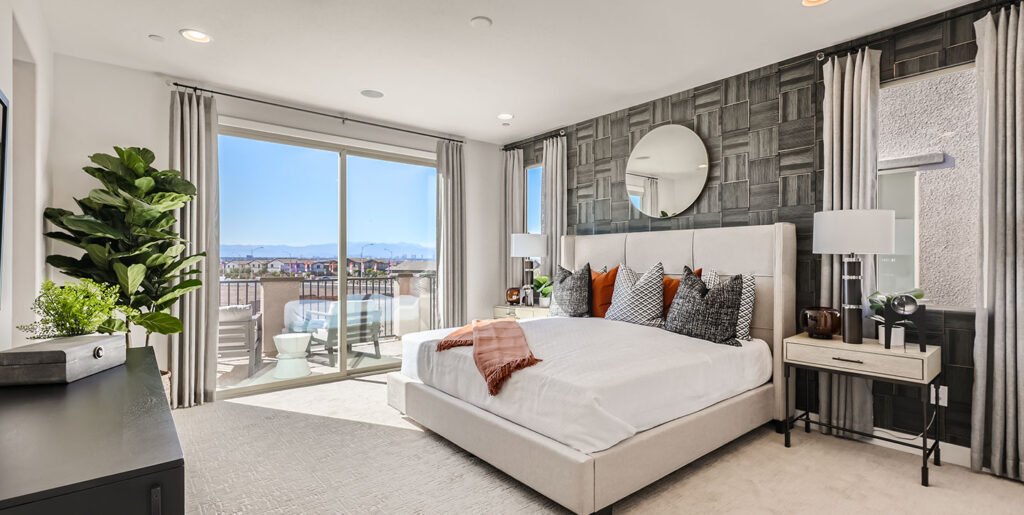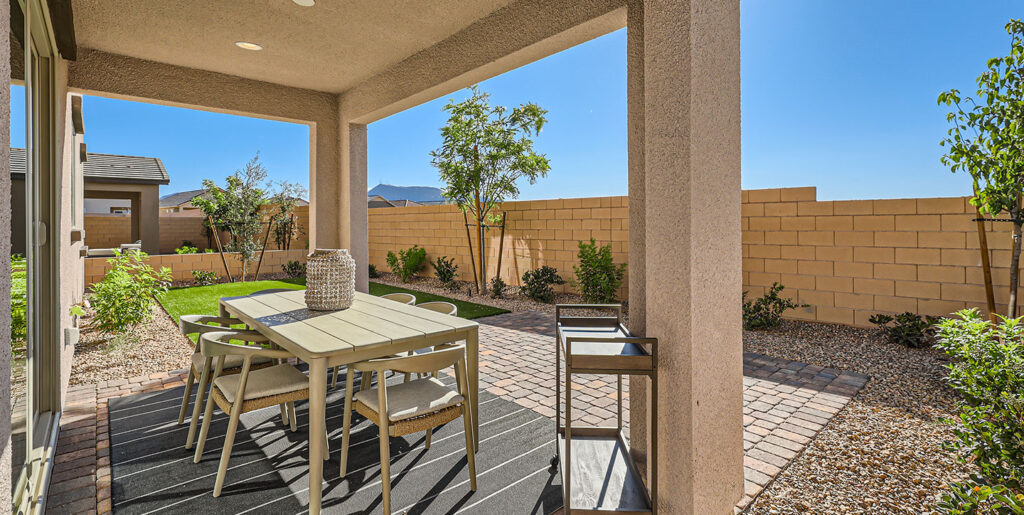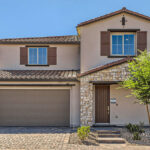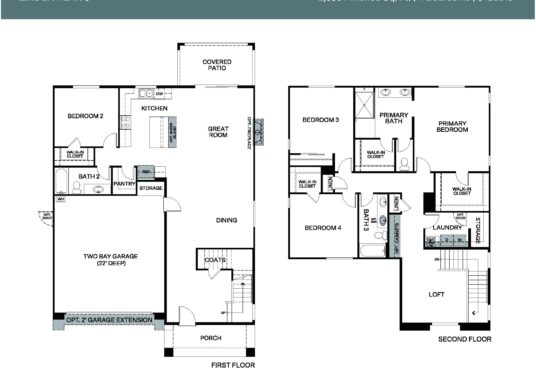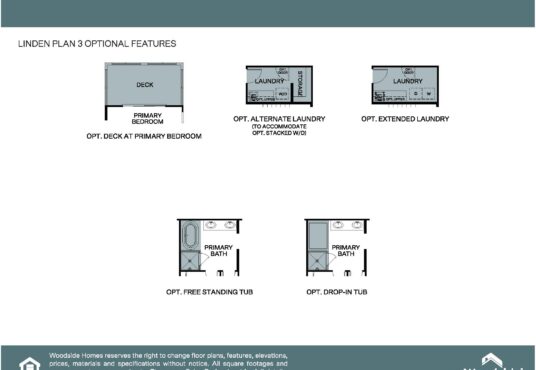WOODSIDE HOMES
$ 516,990
- Property ID: 17651
- Bedrooms: 4
- Bathrooms: 3
- Floors: 2
- Area: 2559 sq ft
- Garage Bays: 2
- Square Footage: 2559 sq ft
Description
The Linden plan in Serenata by Woodside Homes features 2,559 square feet of living space. From its modern design to its thoughtful features, The Linden Plan is a haven where comfort, luxury, and convenience meet in perfect harmony. The main floor boasts a spacious entry, a well-appointed kitchen, a dining area that flows seamlessly into the inviting living room, creating the ideal space for entertaining family and friends. Escape to tranquility in the four generous bedrooms, each thoughtfully designed to provide privacy and relaxation or unwind and enjoy the outdoors in style on the covered patio, where you can host barbecues, sip your morning coffee, or simply bask in the fresh air. The loft, located on the second floor, presents a world of possibilities—an ideal space for a home theater, a cozy reading nook, or a home gym. This home offers up to four bedrooms, three baths, and a two-car garage. This home starts at $516,990.
View on map / Neighborhood
- Neighborhood: Serenata (Woodside Homes)

