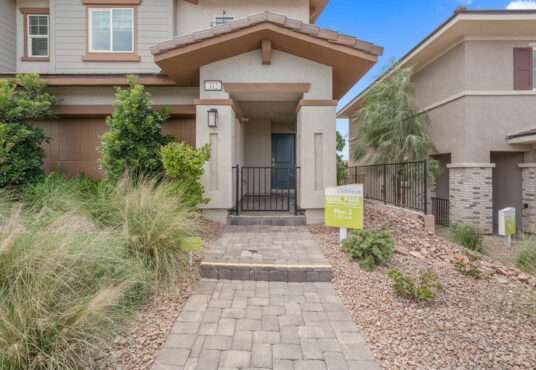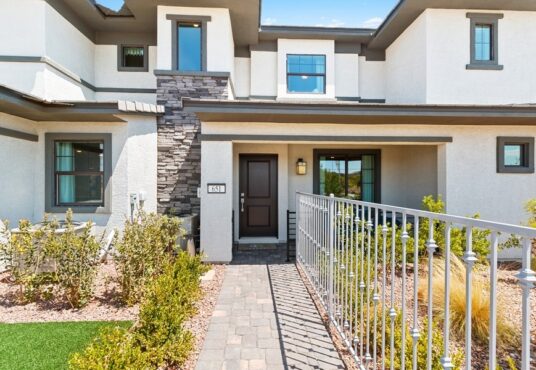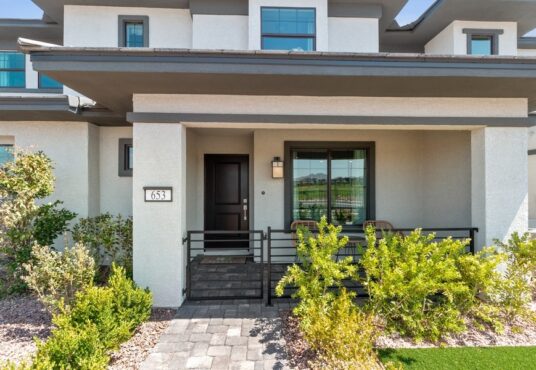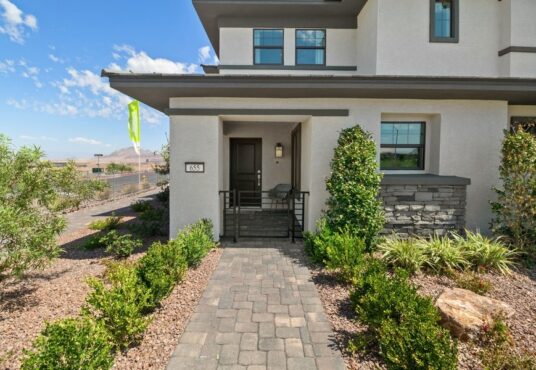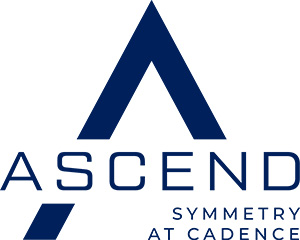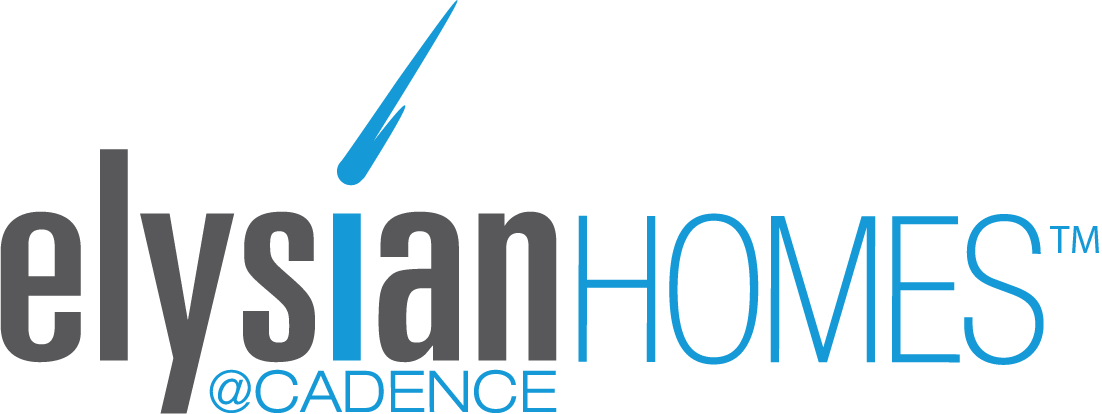Since 1954, Lennar Homes has been constructing thousands of homes for families across America. Lennar builds new homes in some of the nation’s most popular cities and caters to all lifestyles. With new homes for all stages of life, your new home in Henderson Nevada is closer to reality.
Lennar has differentiated itself by operating with core values of quality, value, and integrity. These three fundamental values guide Lennar in caring for all new home buyers and communities.
Lennar feels that your home buying experience should be simple. This is achieved through transparency and clear communication from A to Z of the home buying experience. Choose from Lennar’s wide variety of open floor plans that will accommodate all of your dream home requirements. Learn more about the Lennar difference today. Request more information here!
Lennar Home Plans
Eden @ Quail Crossings $ 397,990
Eden @ Quail Crossings
$ 397,990The Eden plan in Quail Crossings by Lennar features 1,435 square feet of living space. This home starts at $397,990.
Caden @ Quail Crossings $ 387,990
Caden @ Quail Crossings
$ 387,990The Caden plan in Quail Crossings by Lennar features 1,373 square feet of living space. This home starts at $387,990.
Alma @ Serenity Place $ 350,990
Alma @ Serenity Place
$ 350,990The Alma plan in Serenity Place by Lennar features 1,206 square feet of living space. This home starts at $350,990.
Caden @ Serenity Place $ 370,990
Caden @ Serenity Place
$ 370,990The Caden plan in Serenity Place by Lennar is a two-story 1,376-square-foot home. This home starts at $370,990.
Eden @ Serenity Place $ 400,990
Eden @ Serenity Place
$ 400,990The Eden at Serenity Place by Lennar is a beautiful 1,505-square-foot two-story home. This home starts at $400,990.

