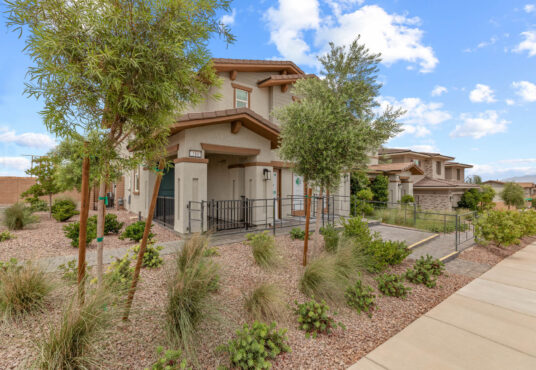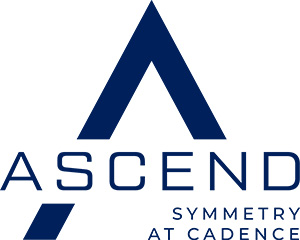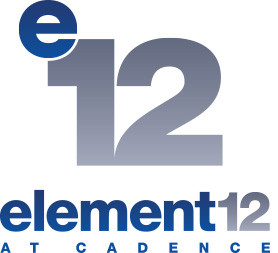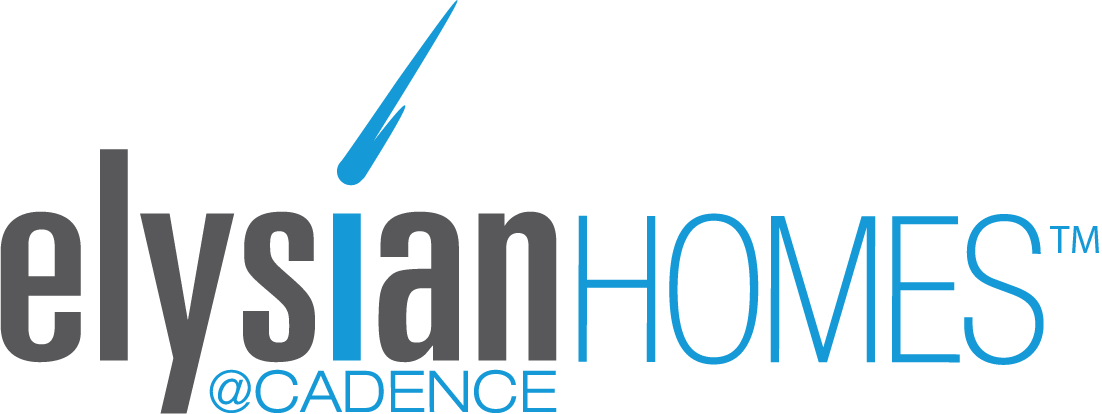Since 1954, Lennar Homes has been constructing thousands of homes for families across America. Lennar builds new homes in some of the nation’s most popular cities and caters to all lifestyles. With new homes for all stages of life, your new home in Henderson Nevada is closer to reality.
Lennar has differentiated itself by operating with core values of quality, value, and integrity. These three fundamental values guide Lennar in caring for all new home buyers and communities.
Lennar feels that your home buying experience should be simple. This is achieved through transparency and clear communication from A to Z of the home buying experience. Choose from Lennar’s wide variety of open floor plans that will accommodate all of your dream home requirements. Learn more about the Lennar difference today. Request more information here!
Lennar Home Plans
Bellevue NextGen $ 530,990
Bellevue NextGen
$ 530,990The Bellevue NextGen plan in Preston Crest by Lennar features 2,640 square feet of living space. This two-story home showcases Lennar’s signature Next Gen® suite, ideal for multigenerational living. The […]
Alma @ Quail Crossings $ 377,990
Alma @ Quail Crossings
$ 377,990The Alma plan in Quail Crossings by Lennar features 1,270 square feet of living space. This home starts at $377,990.
Dylan @ Quail Crossings $ 424,990
Dylan @ Quail Crossings
$ 424,990The Dylan plan in Quail Crossings by Lennar features 1,711 square feet of living space. This home starts at $424,990.



























