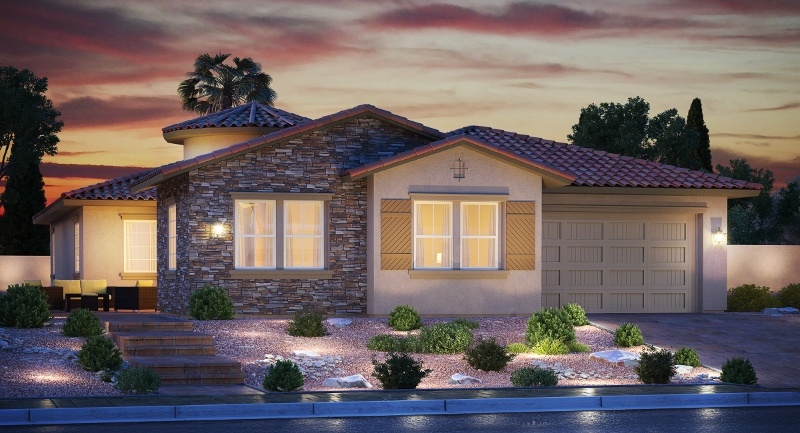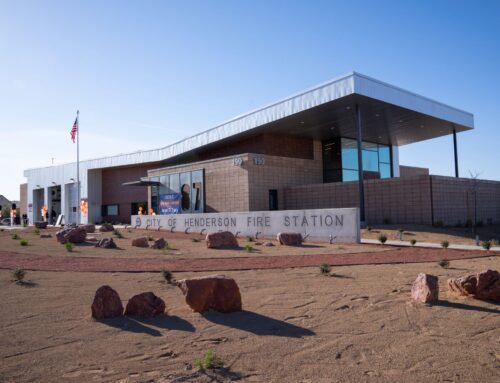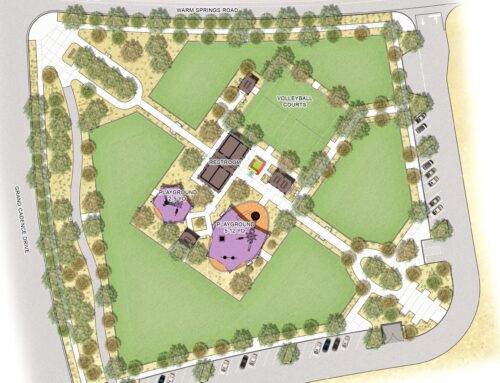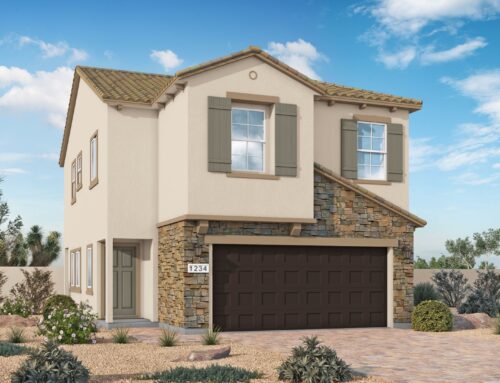Lennar began construction on 22 homes in Heritage, an active adult community. Nineteen floor plans will be represented between six model homes and 16 production homes.
Floor plans range from approximately 1,700 to 3,000 square feet and feature standard upgrades including granite countertops, raised-panel maple cabinetry and mobile automation. Also included at Heritage is the Next Gen® – Home within a Home by Lennar, a floor plan designed for multi-generational living.
Heritage will also include a 28,000-square-foot recreation center with a variety of amenities for residents. Upon completion, the recreation center will include an indoor lap pool, fitness center and aerobics studio, a grand ballroom and café. Outdoors, residents will enjoy pool, patio and picnic areas with gorgeous views of the surrounding mountains, bocce ball and tennis courts, as well as horseshoe pits and a BBQ for gathering with neighbors.
This age-qualified community for adults ages 55 and better will also feature controlled entrances for pedestrians, bicycles and automobiles. A 28,000 square foot community center along with parks and trails are designed specifically for an active adult lifestyle.








