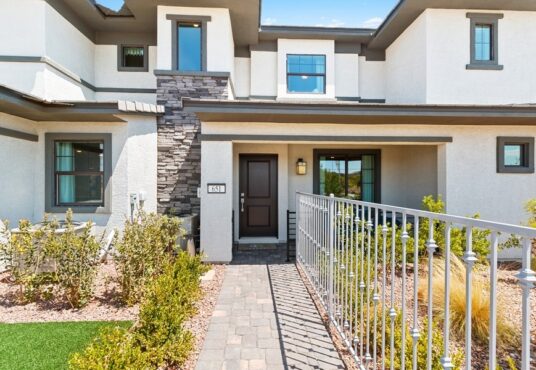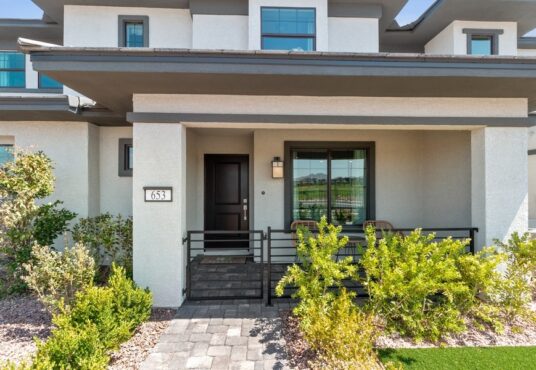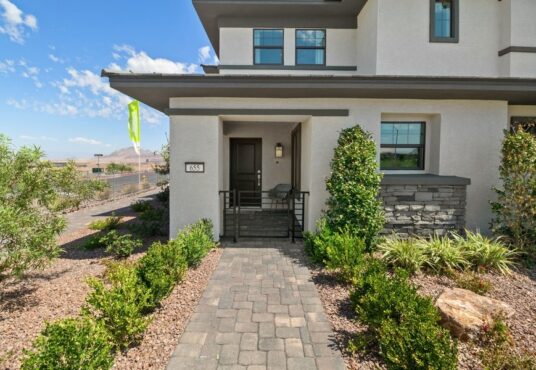Serenity Place PLAN 1 $ 343,490
Serenity Place PLAN 1
$ 343,490Plan 1 is an open concept plan with three bedrooms and two-and-one-half bathrooms. Picture yourself in the eat-in kitchen with a convenient island area that overlooks the great room. The […]
Serenity Place PLAN 2 $ 364,740
Serenity Place PLAN 2
$ 364,740Plan 2 is a two-story home with three bedrooms and two-and-one-half bathrooms. Step inside and you’ll immediately feel the openness of the home. Just past the entry is the kitchen […]
Serenity Place PLAN 3 $ 378,240
Serenity Place PLAN 3
$ 378,240Plan 3 is a beautiful 1,505-square-foot two-story home with three bedrooms, loft (or optional 4th bedroom!) and two-one-half bathrooms. Step inside to the open-concept first floor, which has a powder […]















