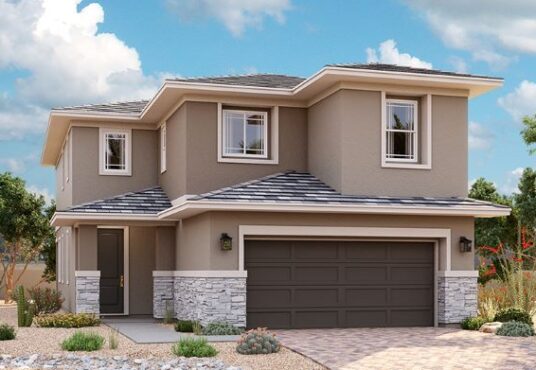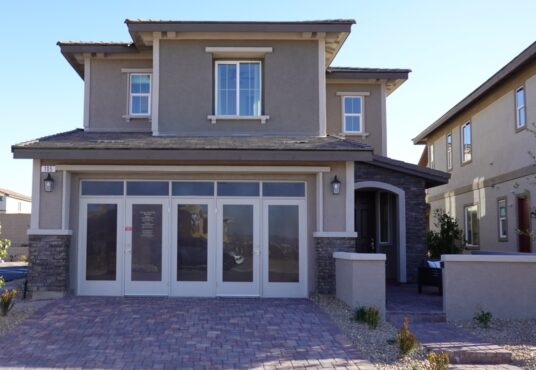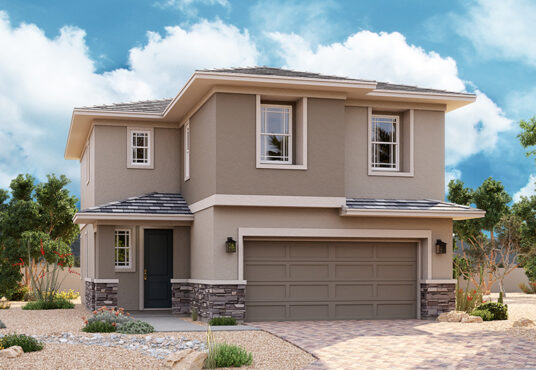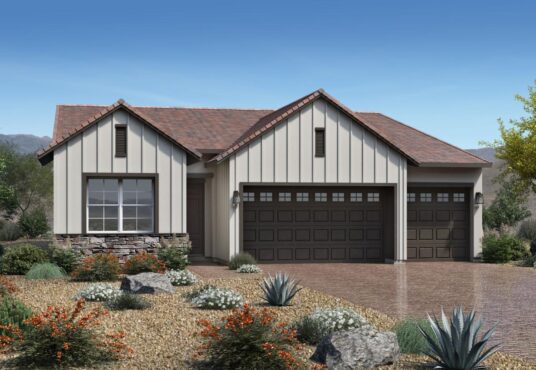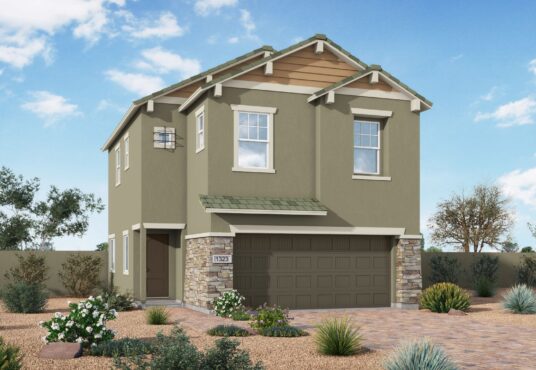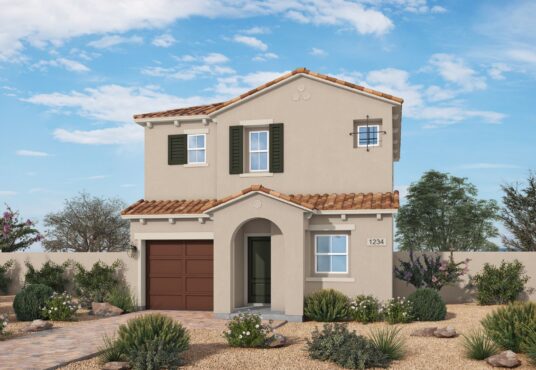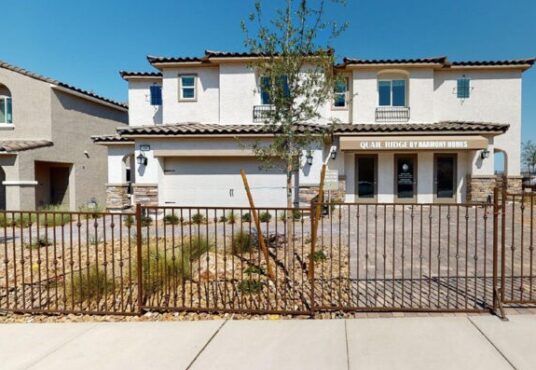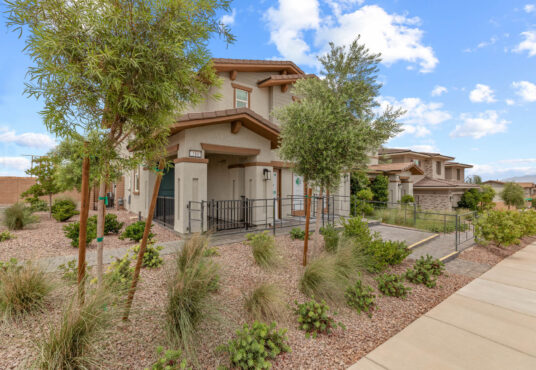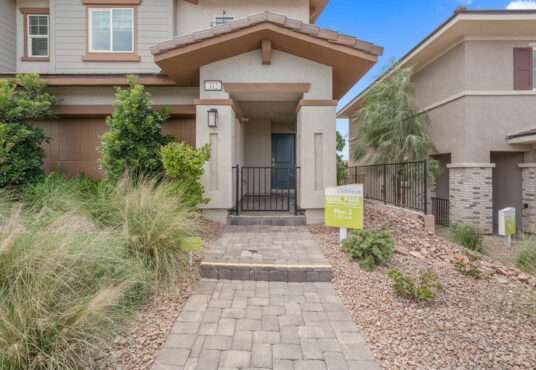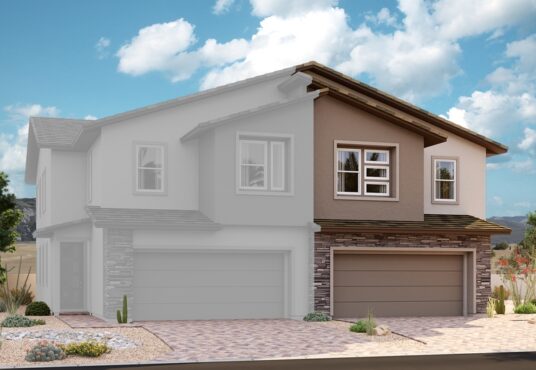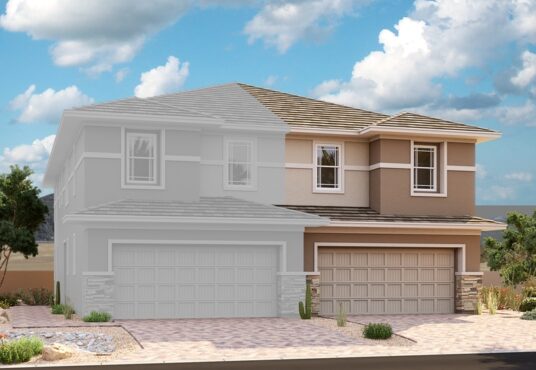Find Your Perfect Home
Awesome amenities aside, the best living experience starts with your home. Lucky for you, we have a wide variety of homes to fit every family and lifestyle. And finding your new home is easier than ever with every tool and filter you can think of right below.
Search For Your Perfect Home
Cottonwood $ 488,950
Cottonwood
$ 488,950The Cottonwood, located in the Esperando neighborhood by Richmond American Homes, offers 2,230-square-feet of space. The two-story home features three bedrooms with options to include up to six bedrooms. The […]
Layton – Quick Move-in $ 659,995
Layton – Quick Move-in
$ 659,995Check out this beautifully crafted Layton plan (lot 83) in Everleigh by Toll Brothers featuring well-appointed interior finishes. The beautiful foyer welcomes you home with stunning views of the main […]
Quail Crossings Plan 1270 $ 369,990
Quail Crossings Plan 1270
$ 369,990Welcome home to the glamorous and streamlined Plan 1 with 1,170 square feet in Quail Crossings by Harmony Homes. Share your culinary masterpieces in the modern kitchen. Retire to the […]
Quail Crossings Plan 1711 $ 395,990
Quail Crossings Plan 1711
$ 395,990At 1,711 square feet, the Plan 4 is the largest residence in Quail Crossings by Harmony Homes. The three bedrooms upstairs are accompanied by a loft and laundry room. Downstairs, […]
Quail Crossings Plan 1435 $ 382,990
Quail Crossings Plan 1435
$ 382,990Experience the lifestyle combination of classic appeal and modern comforts of Plan 3 with 1,435 square feet in Quail Crossings by Harmony Homes. Energy-efficient windows allow the open floor plan […]
Quail Crossings Plan 1373 $ 381,990
Quail Crossings Plan 1373
$ 381,990Plan 2 in Quail Crossings by Harmony Homes features 1,373 square feet and combines function and luxury to create an improved lifestyle experience. Enjoy evenings together from the comfort of […]
Sandalwood $ 439,950
Sandalwood
$ 439,950The Sandalwood plan in Bel Canto by Richmond American Homes offers 2,010 square feet of living space. This paired home offers an open kitchen on the main floor, overlooking a […]
Marblewood $ 459,950
Marblewood
$ 459,950The Marblewood paired home in Bel Canto by Richmond American Homes showcases 2,050-square-feet of a sought-after open layout on the main floor. A large kitchen with a center island flows […]

