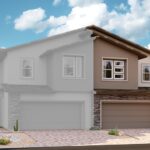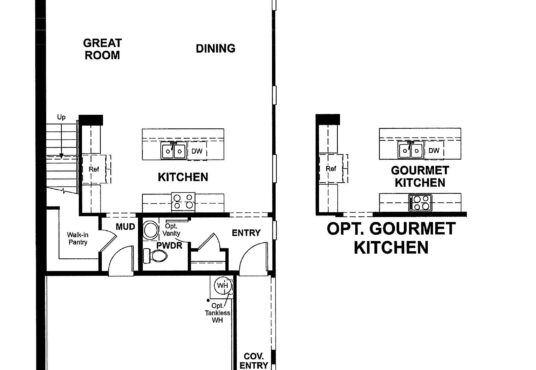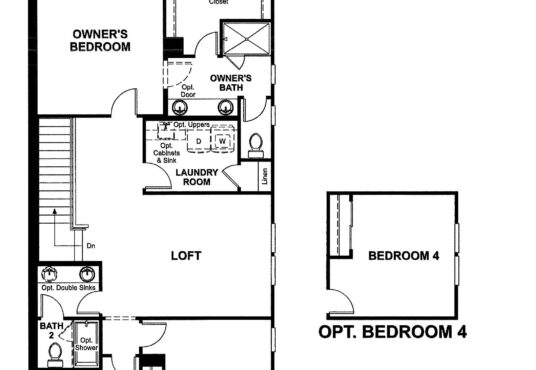RICHMOND AMERICAN HOMES
$ 439,950
$ 439,950
- Property ID: 8822
- Bedrooms: 4
- Bathrooms: 2.5
- Floors: 2
- Area: 2010 sq ft
- Garage Bays: 2
- Square Footage: 2010 sq ft
Description
The Sandalwood plan in Bel Canto by Richmond American Homes offers 2,010 square feet of living space. This paired home offers an open kitchen on the main floor, overlooking a breakfast nook and great room. Personalize this floor plan and add a covered patio right outside! There are three generous bedrooms upstairs, including an airy owner’s suite with a walk-in closet and a private bath that can be personalized with lavish deluxe features. You’ll also find two additional bedrooms, a laundry and a versatile loft that can be optioned as a fourth bedroom. A 2-car garage completes the home. This plan starts at $439,950.
View on map / Neighborhood
- Neighborhood: Bel Canto (RAH)





