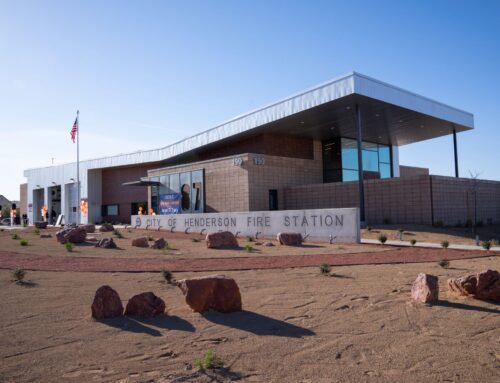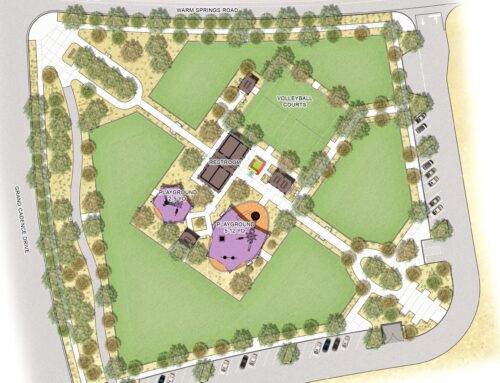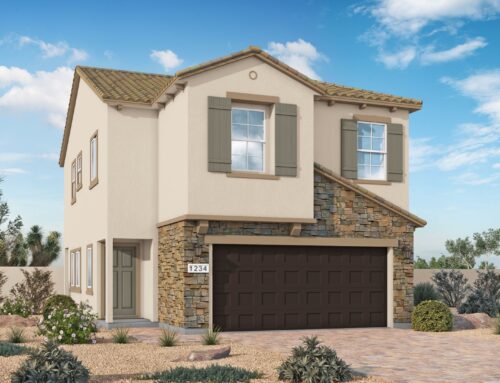Construction began on a 10,000-square-foot, two-story office building in Cadence, a 2,200-acre community in Henderson.
The first floor of the office building will serve as the Cadence marketing center, which will anchor the new community. The marketing center features an open and modern look and will include interactive kiosks homebuyers can use to learn more about the community and its amenities, see floor plans and view renderings of the entire project. The marketing center will open this summer.
The office building, designed by Encompass Studio, is open on all sides with vision glass within brick masonry, and includes 5,000 square feet of suburban Class A office space on the second level available for lease.
The marketing center building also will connect to another soon-to-be built office building. There will be an exterior elevator housed in a square brick masonry structure as well as an outdoor staircase for access to the second level. The two buildings will be connected via an outdoor walkway on the second level, which will also create a shaded entry canopy for those visiting the Cadence marketing center.
A third office building will be located adjacent to the marketing center building. The marketing center and office buildings are located at the entrance to Cadence, which is located off Lake Mead Parkway, east of Boulder Highway.







