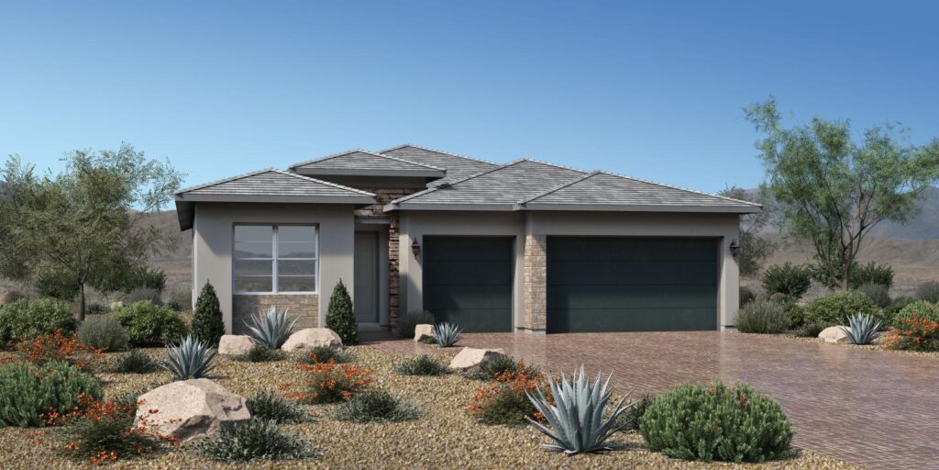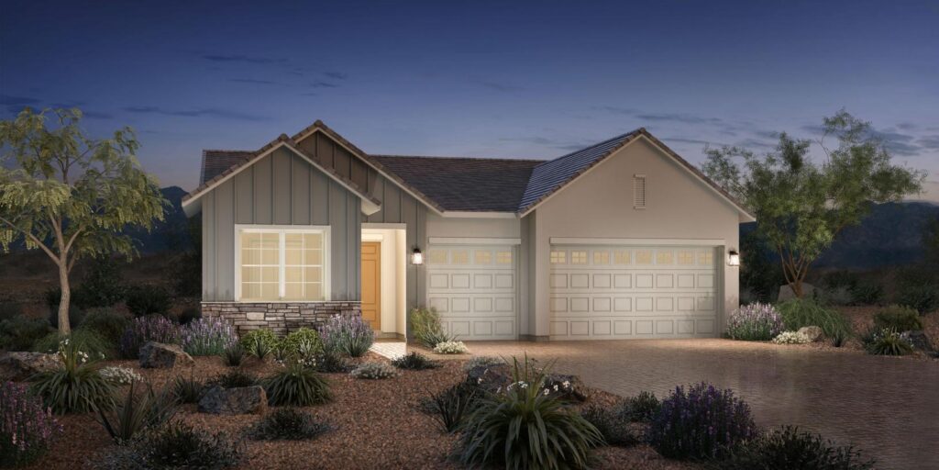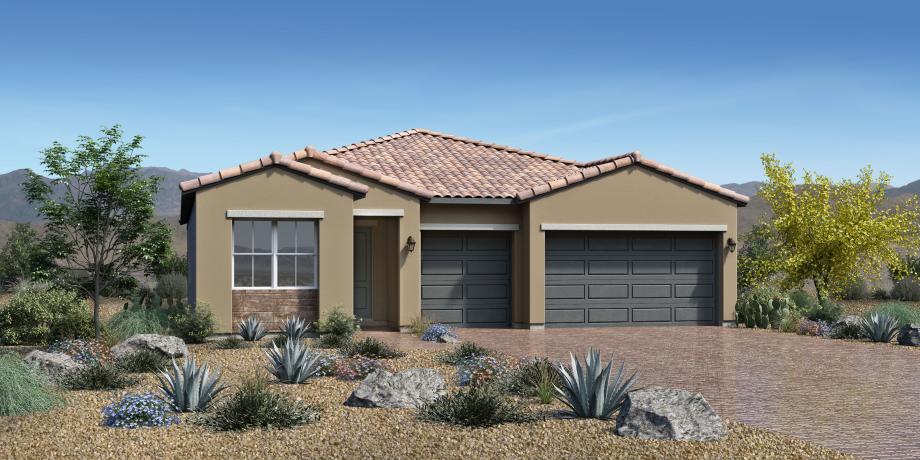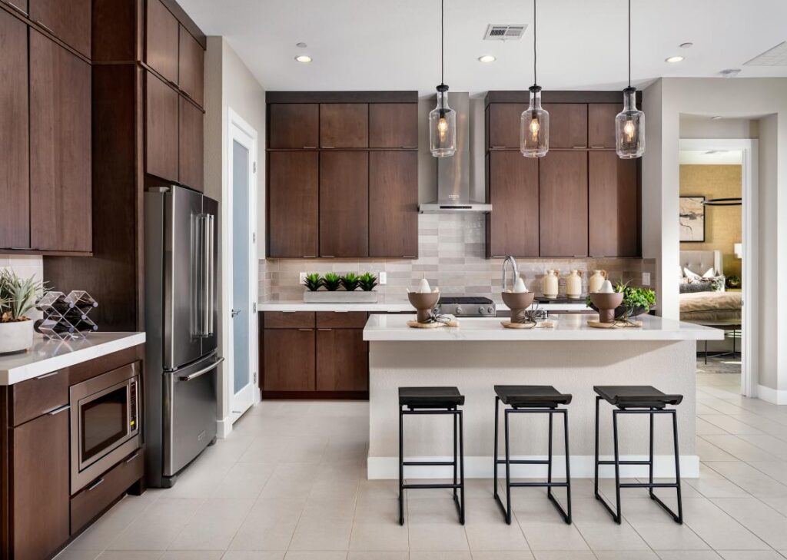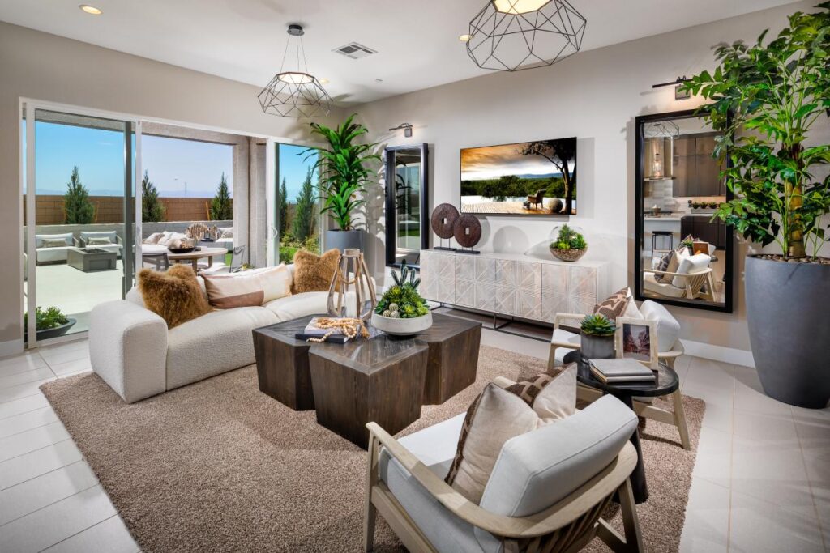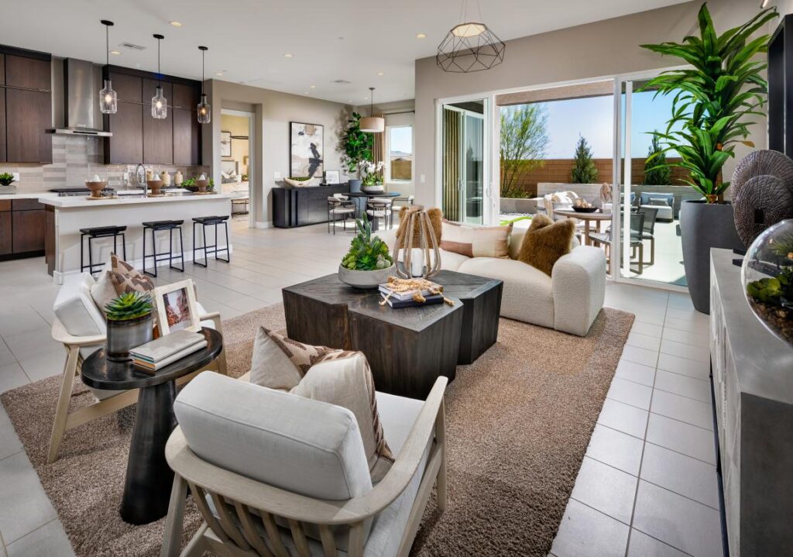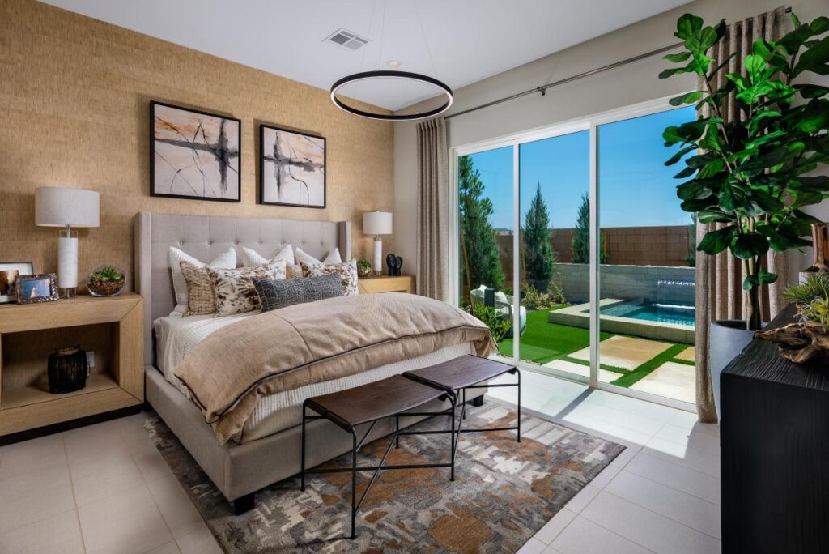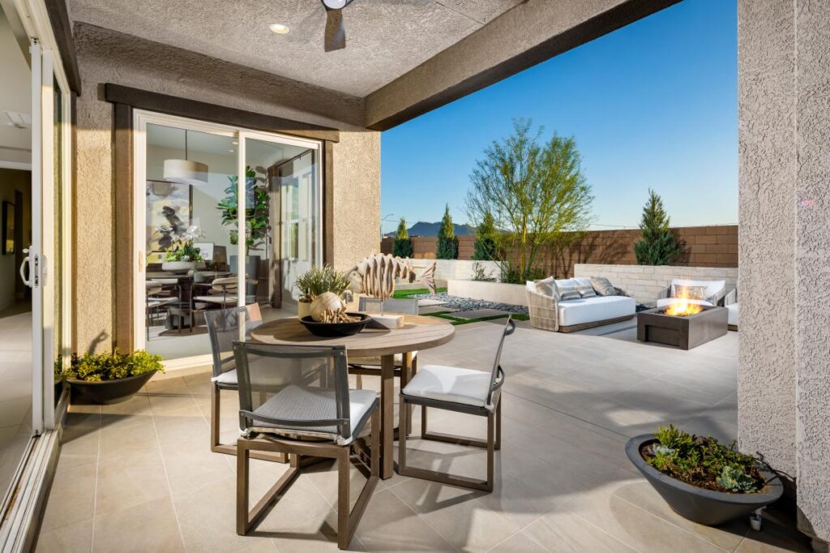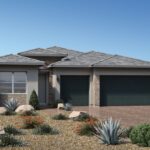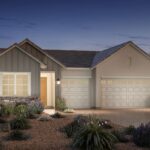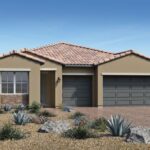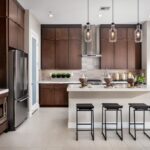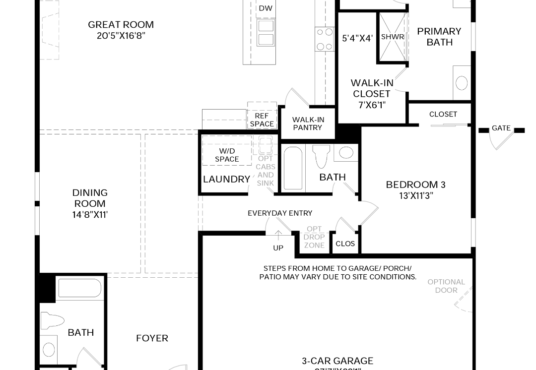TOLL BROTHERS
$ 574,995
$ 574,995
- Property ID: 7193
- Bedrooms: 4
- Bathrooms: 3
- Floors: 1
- Area: 2215 sq ft
- Garage Bays: 3
- Builder: TOLL BROTHERS
- Square Footage: 2215 sq ft
Description
The 2,215-square-foot Kelton’s inviting porch and welcoming foyer reveal the lovely dining room, expansive great room, and desirable covered patio beyond. The well-designed kitchen is complete with a large center island with breakfast bar, plenty of counter and cabinet space, and sizable walk-in pantry. The graceful primary bedroom suite is highlighted by a spacious walk-in closet and spa-like primary bath with dual-sink vanity, large luxe shower, and private water closet. Secondary bedrooms feature roomy closets, one with private bath, one with shared hall bath. Additional highlights include a convenient everyday entry, centrally located laundry, and additional storage. This plan starts at $574,995.
View on map / Neighborhood
- Neighborhood: Everleigh (Toll Brothers)

