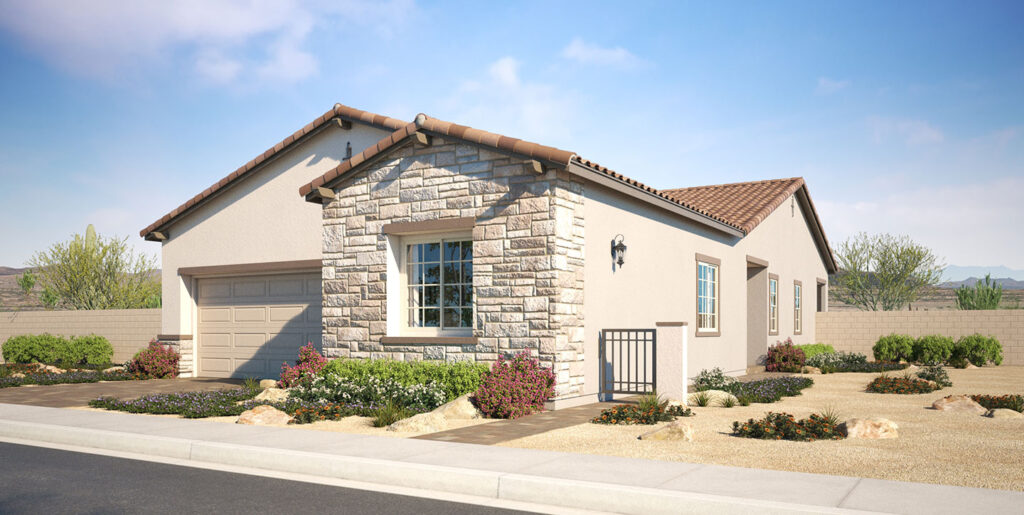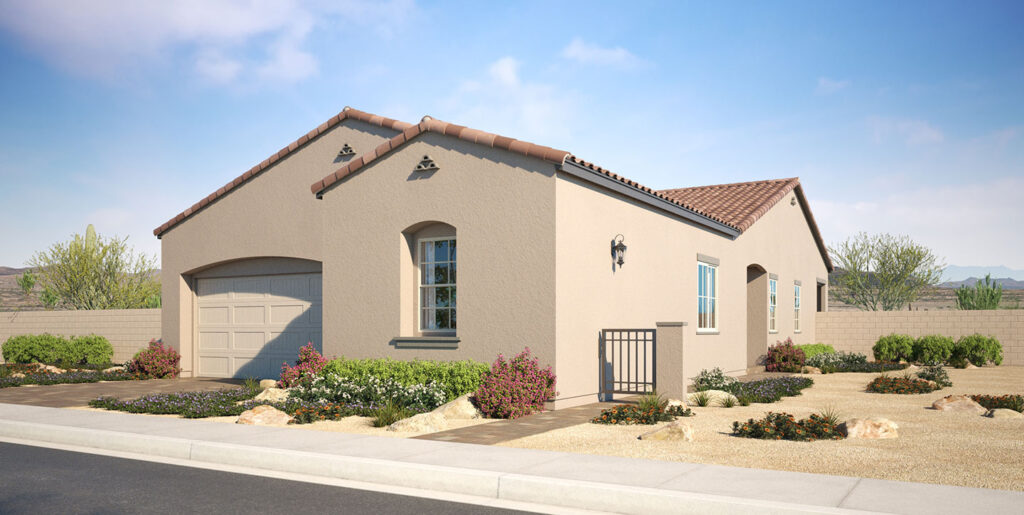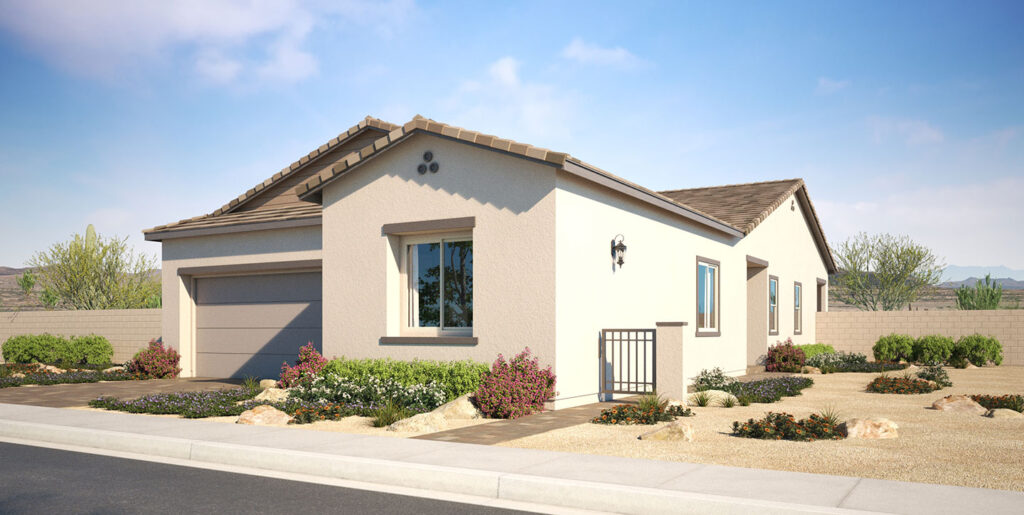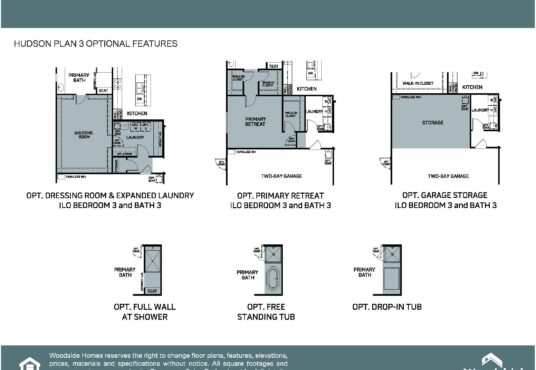WOODSIDE HOMES
$ 513,990
- Property ID: 16346
- Bedrooms: 3
- Bathrooms: 3.5
- Floors: 1
- Area: 2048 sq ft
- Garage Bays: 2
- Builder: WOODSIDE HOMES
- Square Footage: 2048 sq ft
Description
The Hudson plan in Piermont by Woodside Homes features 2,048 square feet of living space. This home is your retreat, a place where you can escape from the chaos and feel at peace. The Cielo Plan offers a warm, inviting atmosphere to all who enter. The three bedrooms, each with their own private bathroom, provide a peaceful and private retreat for family and guests alike. A dedicated office space allows you to separate work and home, while the covered patio offers extra space for hosting a BBQ or simply unwinding with a good book. The elegant finishes and modern design create a sense of luxury and sophistication, making it easy to forget the outside world and fully immerse yourself in the comfort of your home. This home starts at $513,990.
View on map / Neighborhood
- Neighborhood: Piermont (Woodside Homes)









