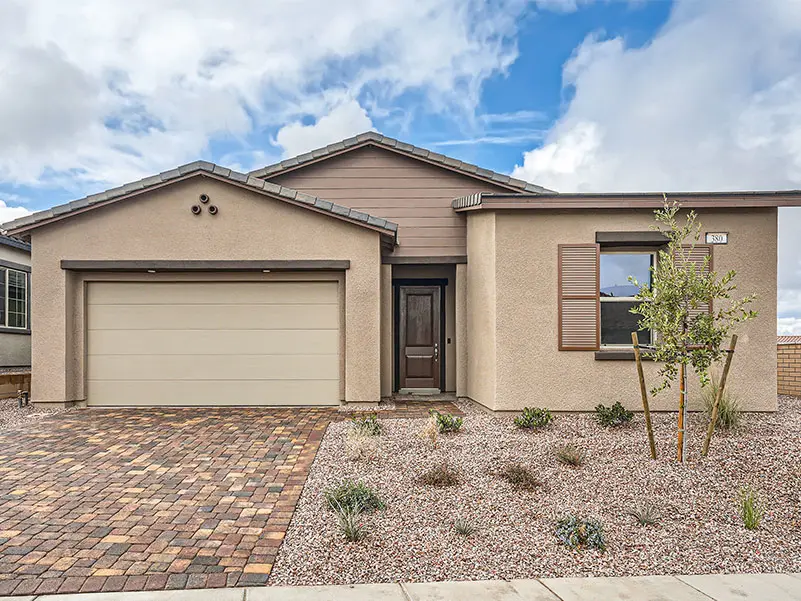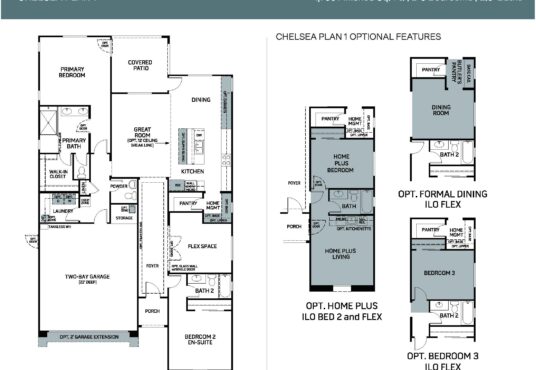WOODSIDE HOMES
$ 587,933
- Property ID: 20616
- Bedrooms: 2
- Bathrooms: 2.5
- Floors: 1
- Area: 1788 sq ft
- Garage Bays: 2
- Square Footage: 1788 sq ft
Description
This Chelsea plan (lot 39) in Piermont by Woodside Homes features 1,788 square feet of living space. his luxurious and thoughtfully designed 2-bedroom, 2.5-bathroom haven with a 2-car garage and additional storage has all the modern comforts you desire. The open-concept living space seamlessly blends the kitchen, dining, and living areas, creating an inviting atmosphere for both relaxation and entertainment. The heart of this home is undoubtedly the chef-inspired kitchen with a functional layout that makes cooking a joy. Need a bit of versatility in your life? The flex space provides you with the opportunity to customize the room to suit your needs. Whether it becomes a home office, a cozy reading nook, or a playroom for the little ones, this extra space adapts to your lifestyle seamlessly. Retreat to the primary bedroom, where luxury meets tranquility. The super shower in the ensuite bathroom is a spa-like oasis, offering a rejuvenating experience after a long day. But the perks don’t stop there – this home has an extended covered patio, providing an ideal spot for al fresco dining, morning coffee, or simply enjoying the fresh air. Picture yourself unwinding on your private patio, surrounded by the serenity of your well-manicured outdoor space. The 2-car garage and additional storage ensure that you have plenty of room for all your belongings, from sports equipment to seasonal decorations. Organization becomes a breeze, allowing you to maintain a clutter-free and stress-free living environment. This home is available for quick move-in. This home is listed at $587,933/
View on map / Neighborhood
- Neighborhood: Piermont (Woodside Homes)




