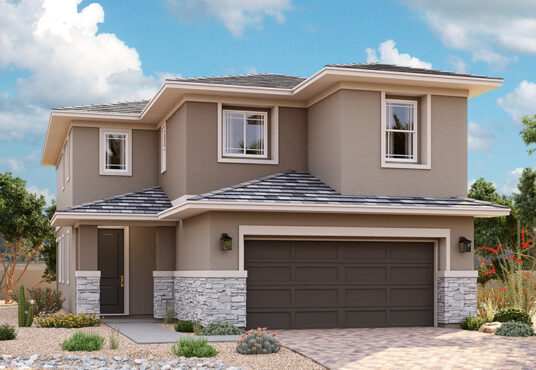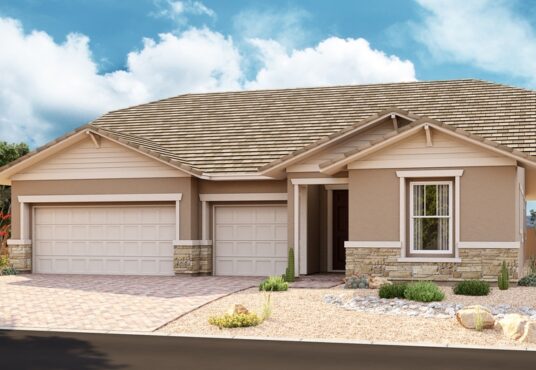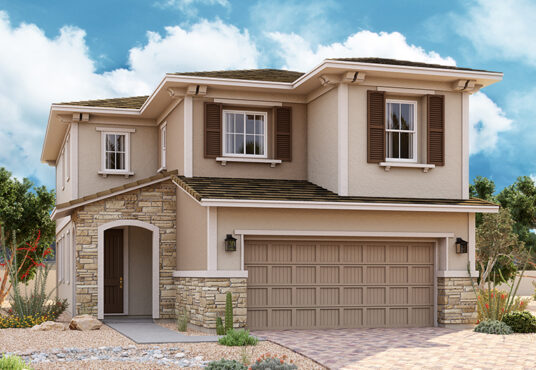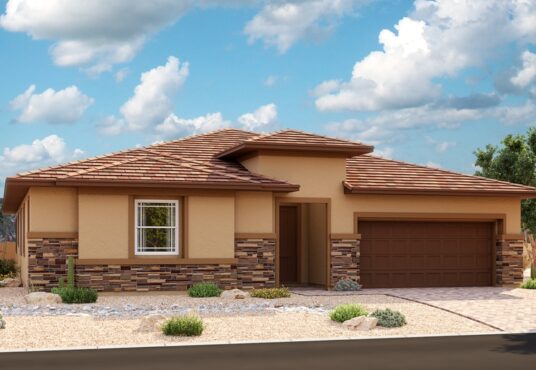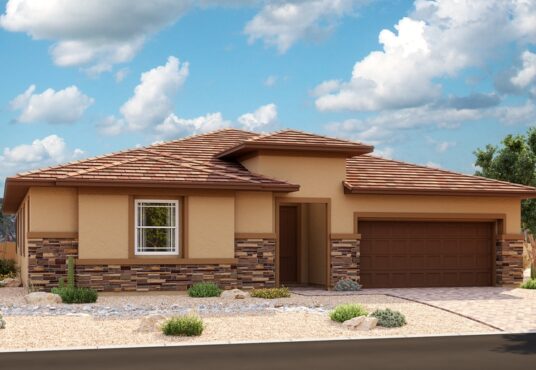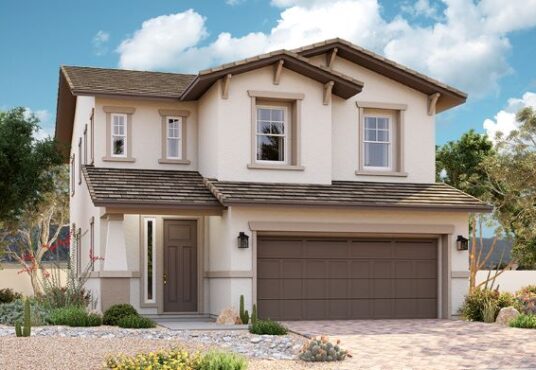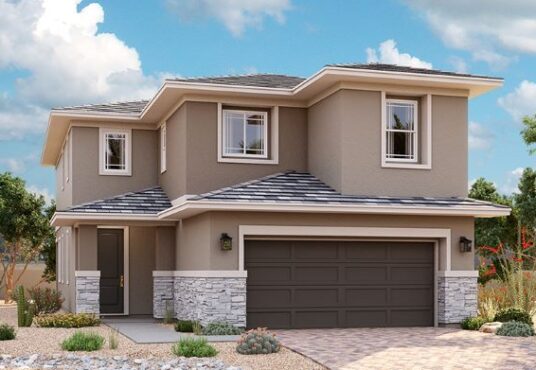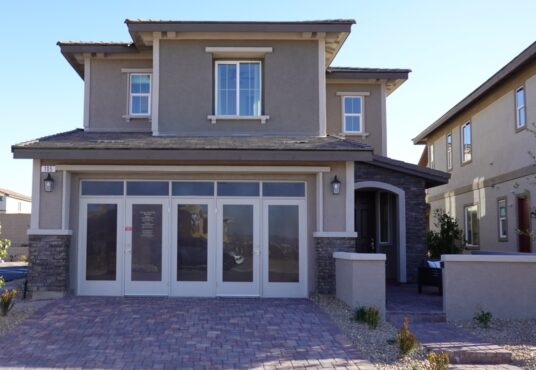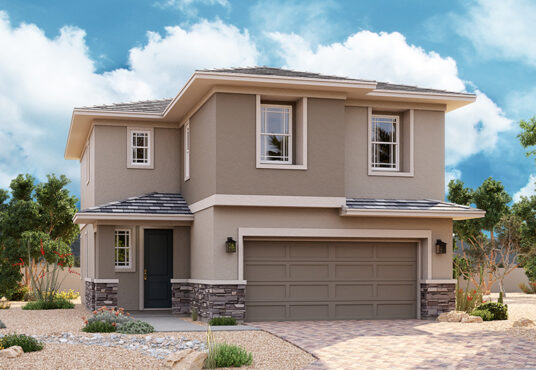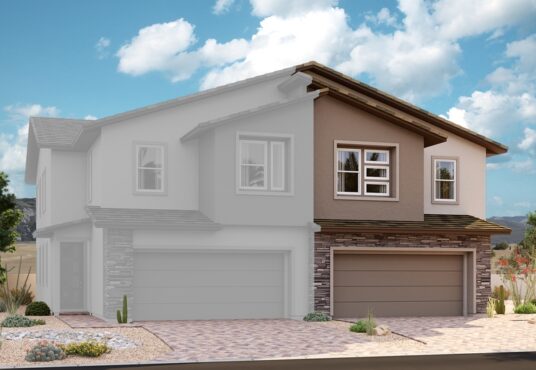Richmond American Home Plans
Cottonwood – Quick Move-in $ 584,950
Cottonwood – Quick Move-in
$ 584,950This Cottonwood plan (lot 62) in Esperando by Richmond American Homes features 2,370 square feet of living space. The main floor showcases a courtyard, a charming covered entry, a gourmet […]
Patterson – Quick Move-in $ 651,950
Patterson – Quick Move-in
$ 651,950This Patterson plan (lot 80) in Cabaret by Richmond American Homes features 2,190 square feet of living space. Included features: an inviting covered entry; gourmet kitchen offering quartz countertops, tile […]
Paige – Quick Move-in $ 689,950
Paige – Quick Move-in
$ 689,950This Paige plan (lot 85) in Cabaret by Richmond American Homes features 2,580 square feet of living space. Included features: an inviting covered entry; a quiet study with French doors; […]
Dogwood – Quick Move-in $ 499,950
Dogwood – Quick Move-in
$ 499,950Explore this notable 2,060-square-foot Dogwood home (lot 46) in Esperando by Richmond American Homes. Included features: an inviting covered entry; a quiet study; a spacious great room; an open dining […]
Cottonwood – Quick Move-in $ 609,950
Cottonwood – Quick Move-in
$ 609,950This Cottonwood plan (lot 11) in Esperando by Richmond American Homes. Included features: an inviting covered entry; an expansive great room with center-meet doors leading onto an extended covered patio; […]
Paige – Quick Move-in $ 709,950
Paige – Quick Move-in
$ 709,950Explore this exceptional Paige home (lot 79) in Cabaret by Richmond American Homes. Included features: an inviting covered entry; a quiet study; a roomy nook; gourmet kitchen offering stainless-steel appliances […]
Paige – Quick Move-in $ 734,950
Paige – Quick Move-in
$ 734,950Discover this beautiful Paige home (lot 33) in Cabaret by Richmond American Homes. Included features: an inviting covered entry; a quiet study; a roomy nook; gourmet kitchen offering stainless-steel appliances […]
Cottonwood $ 488,950
Cottonwood
$ 488,950The Cottonwood, located in the Esperando neighborhood by Richmond American Homes, offers 2,230-square-feet of space. The two-story home features three bedrooms with options to include up to six bedrooms. The […]
Sandalwood $ 439,950
Sandalwood
$ 439,950The Sandalwood plan in Bel Canto by Richmond American Homes offers 2,010 square feet of living space. This paired home offers an open kitchen on the main floor, overlooking a […]

