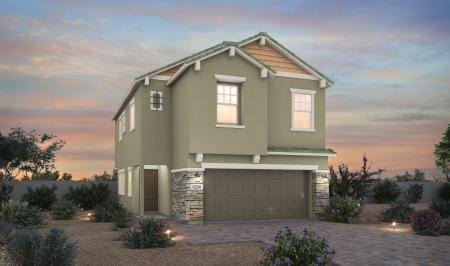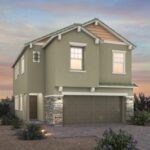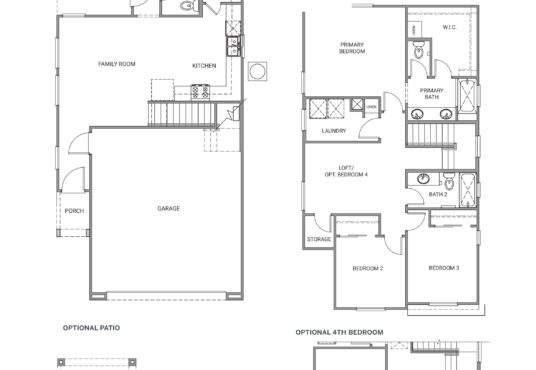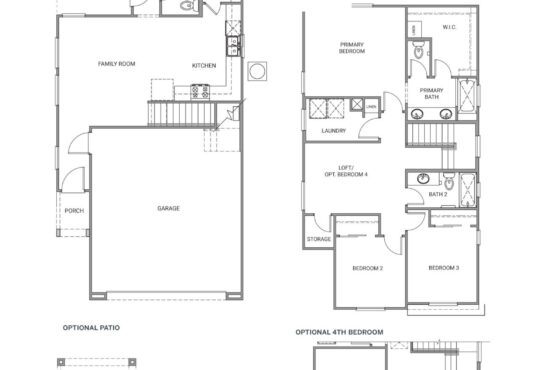STORYBOOK HOMES
$ 424,651
- Property ID: 20599
- Bedrooms: 4
- Bathrooms: 2.5
- Floors: 2
- Area: 1484 sq ft
- Garage Bays: 2
- Square Footage: 1484 sq ft
Description
This Staccato plan (lot 61) in Libretto by StoryBook Homes offers 1,484 square feet of living space. This beautiful home was crafted for the way you live. This stunning two-story new construction Staccato home design seamlessly blends the cozy great room and spacious kitchen with stylish flagstone-stained cabinetry, 42-inch uppers, and exquisite upgraded quartz countertops. The second floor is highlighted with three generously sized secondary bedrooms, ideal for family or guests. The primary bathroom indulges with a walk-in shower, dual sinks, and a roomy walk-in closet. This exceptional home boasts 9′ first-floor ceilings, tankless water heater, stainless steel appliances, and many more builder upgrades. This home is available for quick move-in. This home is listed at $424,651.
View on map / Neighborhood
- Neighborhood: Libretto (StoryBook Homes)





