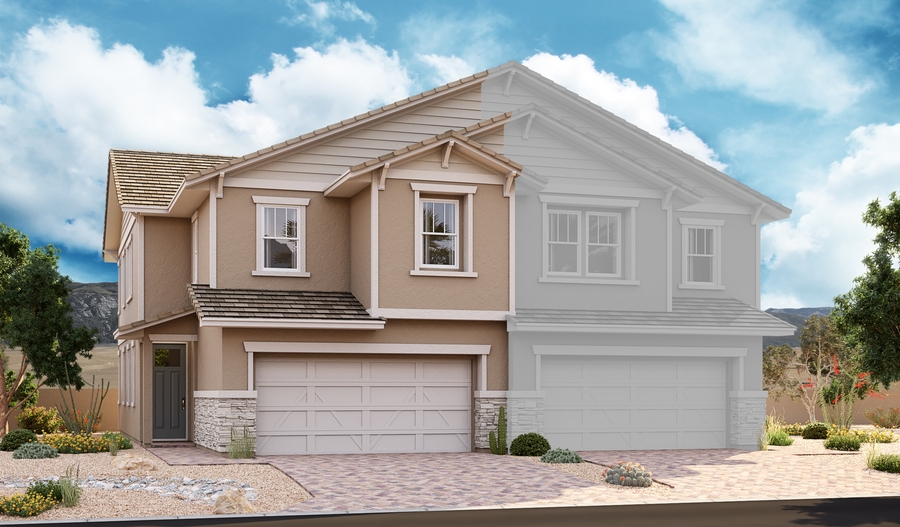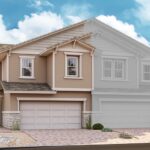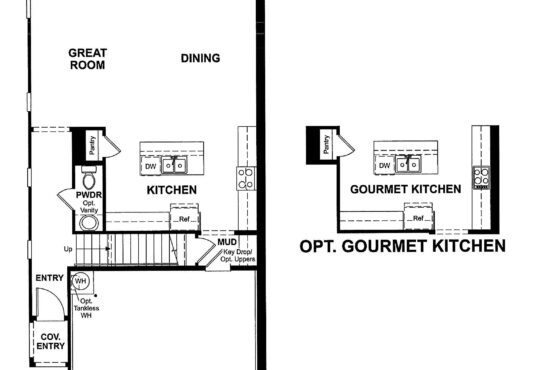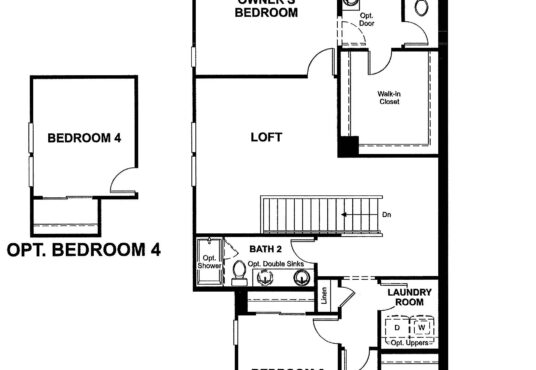RICHMOND AMERICAN HOMES
$ 429,950
$ 429,950
- Property ID: 8828
- Bedrooms: 4
- Bathrooms: 2.5
- Floors: 2
- Area: 1950 sq ft
- Garage Bays: 2
- Square Footage: 1950 sq ft
Description
The impressive 1,950-square-foot Rosewood paired plan in Bel Canto by Richmond American Homes offers an open-concept main floor that’s perfect for entertaining. A large kitchen with a center island overlooks a breakfast nook and a spacious great room. Personalize with a relaxing covered patio! The owner’s suite is upstairs, boasting an oversized walk-in closet and a private bath that can be optioned with luxurious deluxe features. There are two additional bedrooms and a versatile loft that can be optioned as a fourth bedroom. A laundry, second full bath and a 2-car garage are also included. This plan starts at $429,950.
View on map / Neighborhood
- Neighborhood: Bel Canto (RAH)





