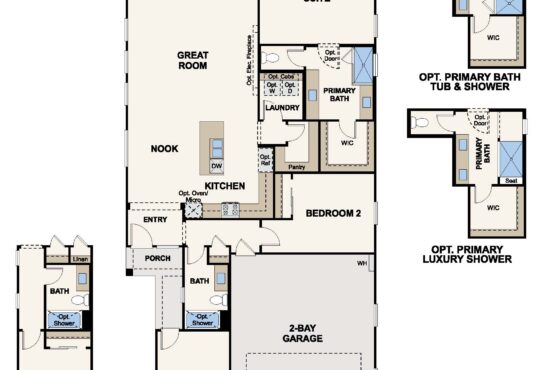CENTURY COMMUNITIES
$ 493,140
$ 493,140
- Property ID: 16825
- Bedrooms: 3
- Bathrooms: 2
- Floors: 1
- Area: 1663 sq ft
- Garage Bays: 2
- Square Footage: 1663 sq ft
Description
This Residence 1663 (lot 1209) in Glenmore I by Century Communities features 1,663 square feet of living space. Upon entering the home from the ample front entry, you’ll find a versatile den, a secondary bedroom, a hall bathroom and a convenient laundry room. At the heart of the home, a wide-open great room overlooks a well-appointed kitchen—boasting a charming breakfast nook and a spacious center island. Nestled in the back of the home, the elegant owner’s suite features a roomy walk-in closet and a private en-suite bath with a walk-in shower. This home is available for quick move-in. This home is listed at $493,140.
View on map / Neighborhood
- Neighborhood: Glenmore I (Century Communities)




