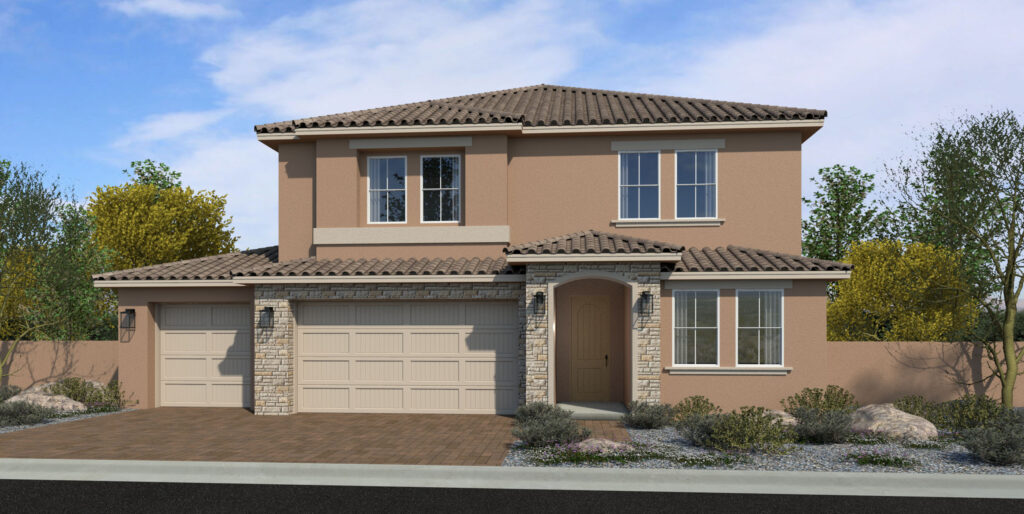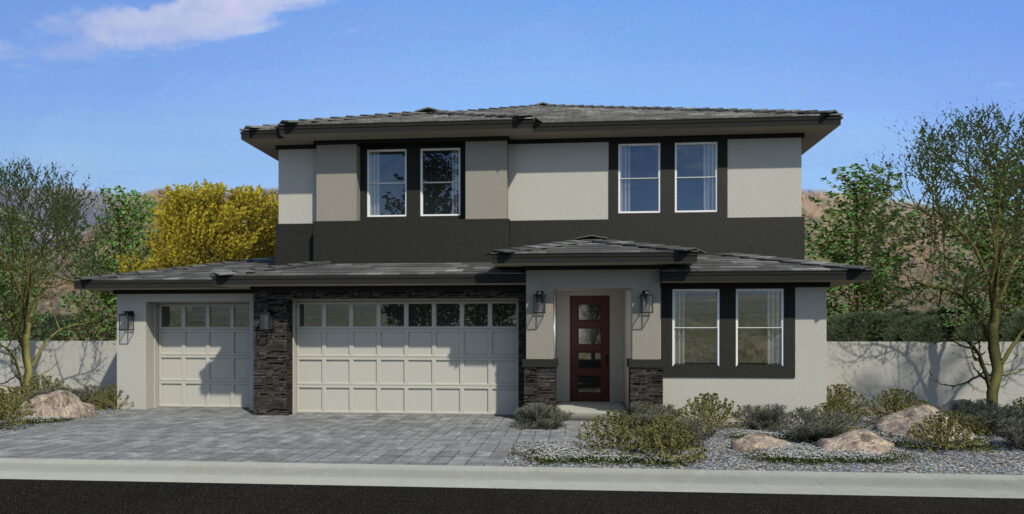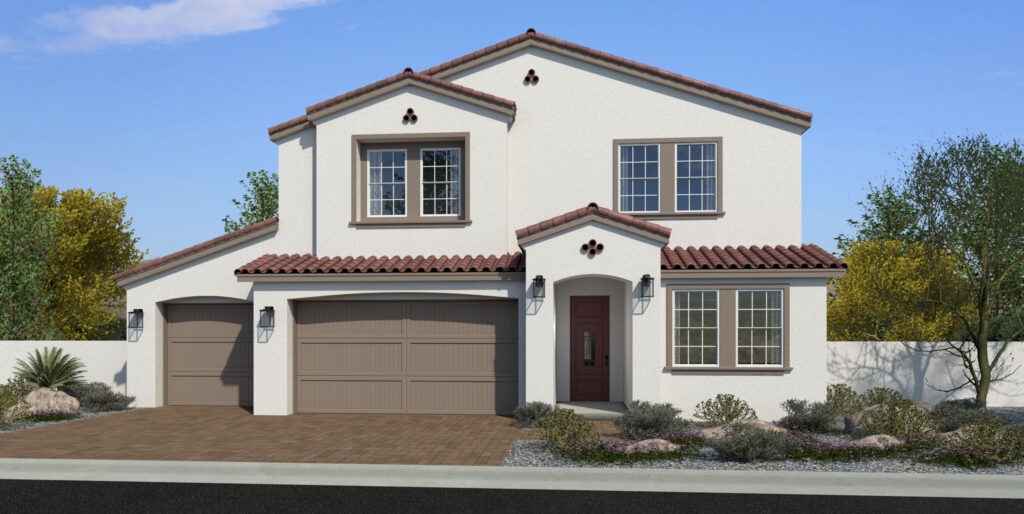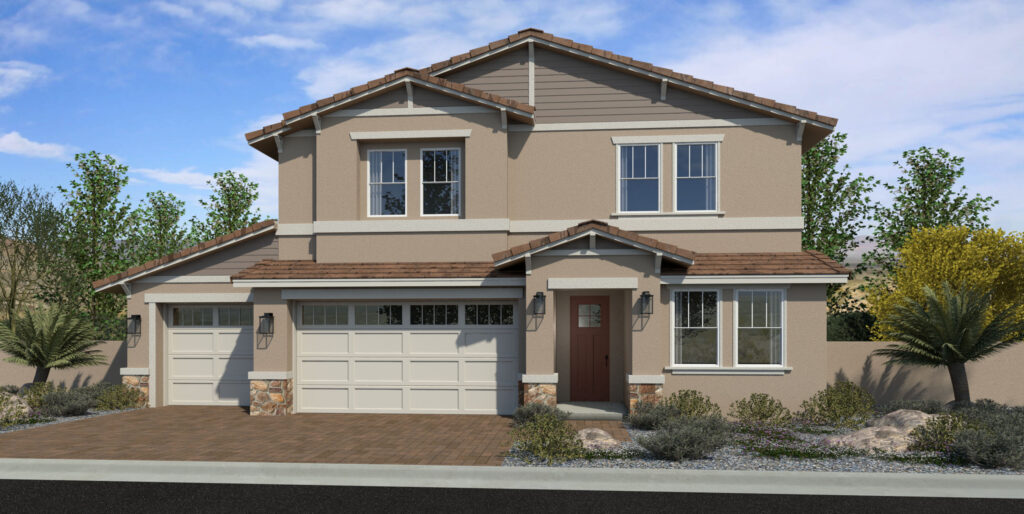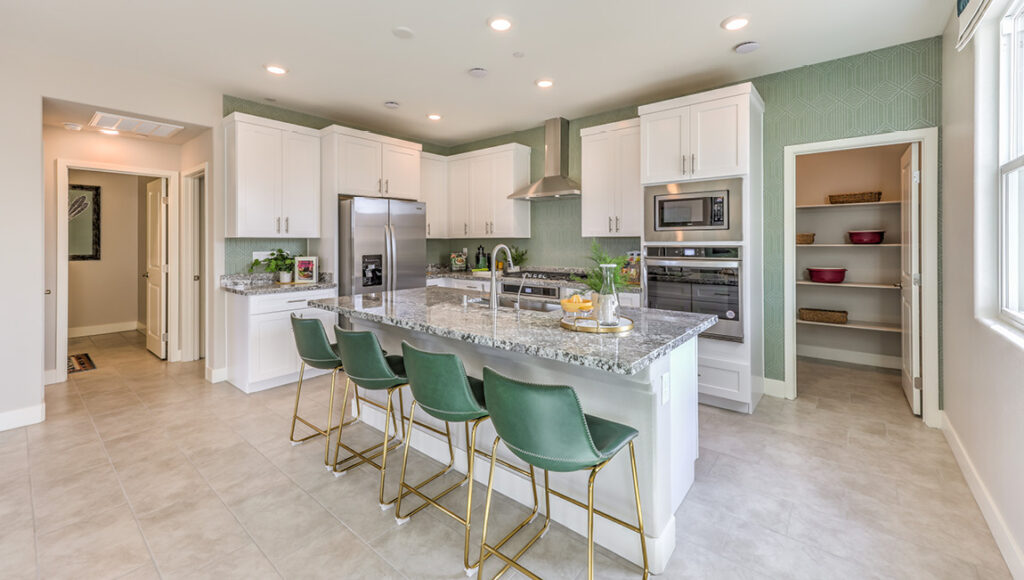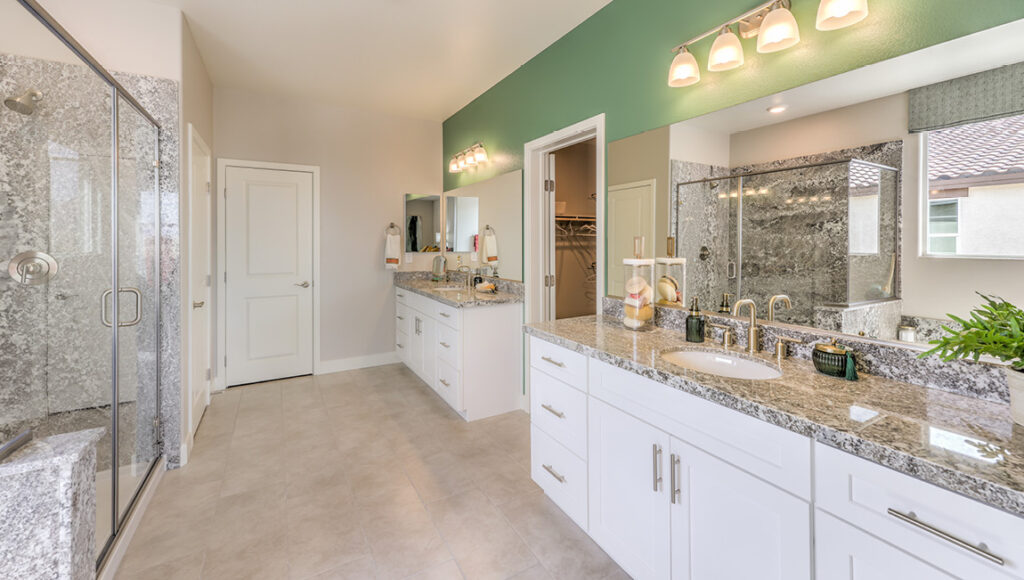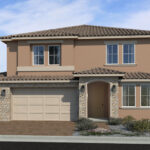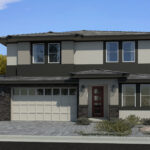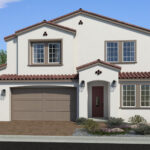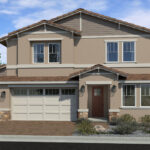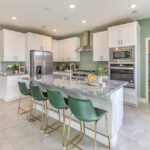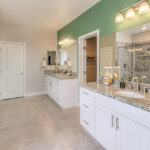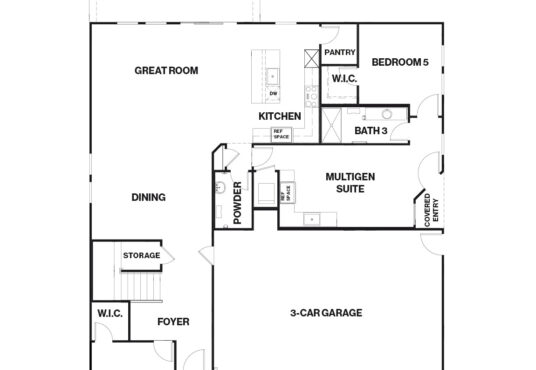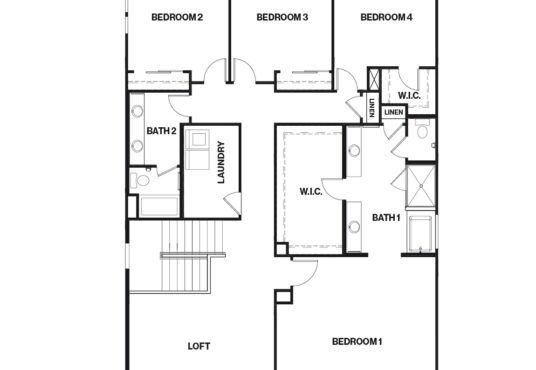DR HORTON
$ 695,990
$ 695,990
- Property ID: 16737
- Bedrooms: 6
- Bathrooms: 3.5
- Floors: 2
- Area: 3765 sq ft
- Garage Bays: 2
- Square Footage: 3765 sq ft
Description
Plan 3765 in Symmetry Summit II by D.R. Horton offers 3,765 square feet of living space. This two-story Multi-Gen home features 5 bedrooms and 3 bathrooms. The main level of the home features a large, open kitchen and great room. Multi-Gen floor plans offer more than just a spare guest room. It’s two homes — the main home area with a separate suite, private entrances and parking, with the convenience and safety of a connecting door. This home starts at $695,990.
View on map / Neighborhood
- Neighborhood: Symmetry Summit II (DR Horton)

