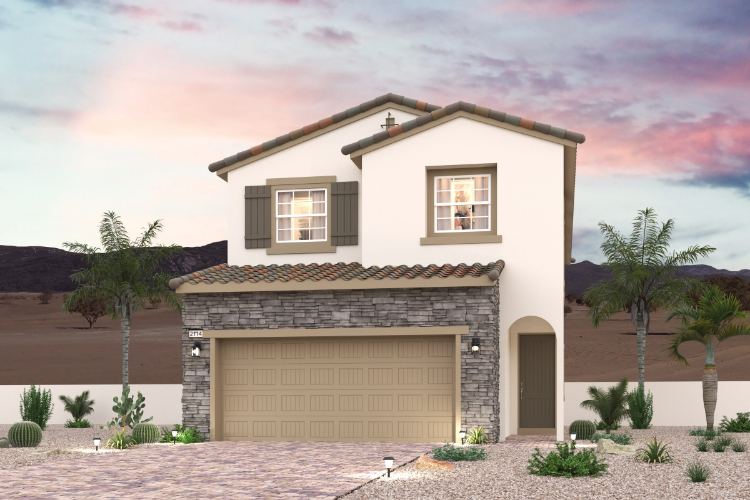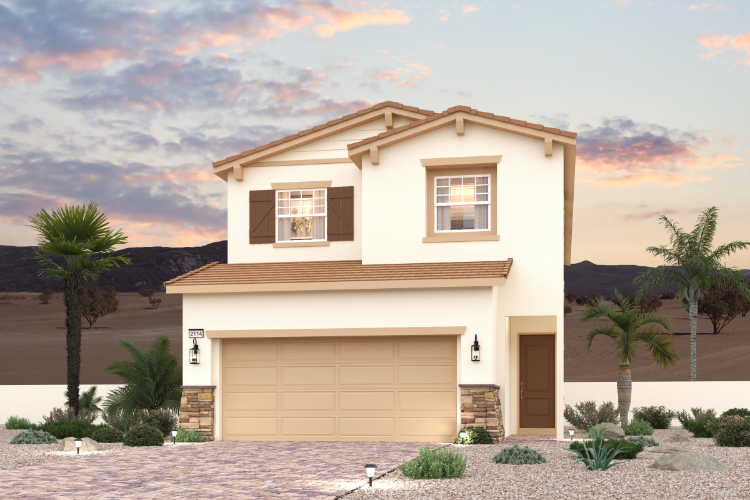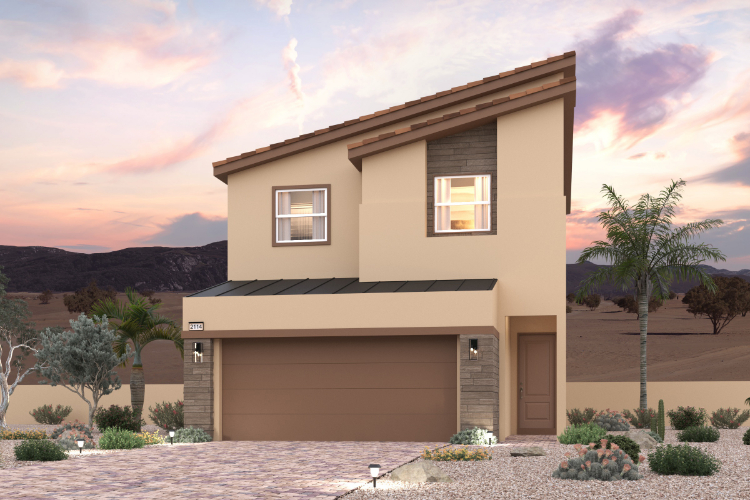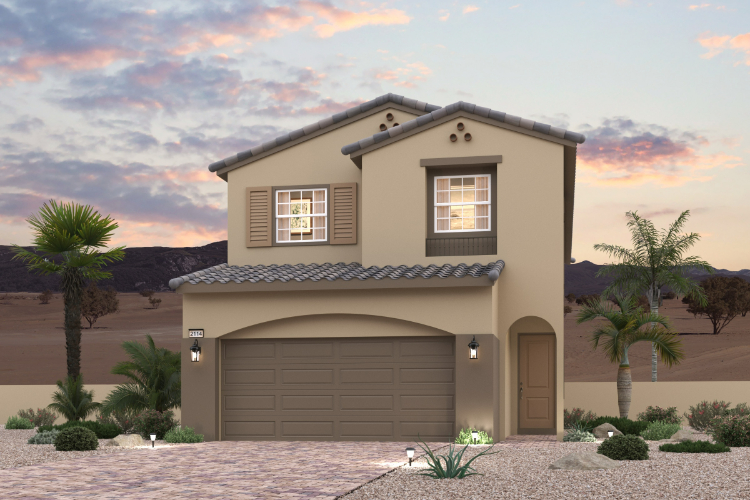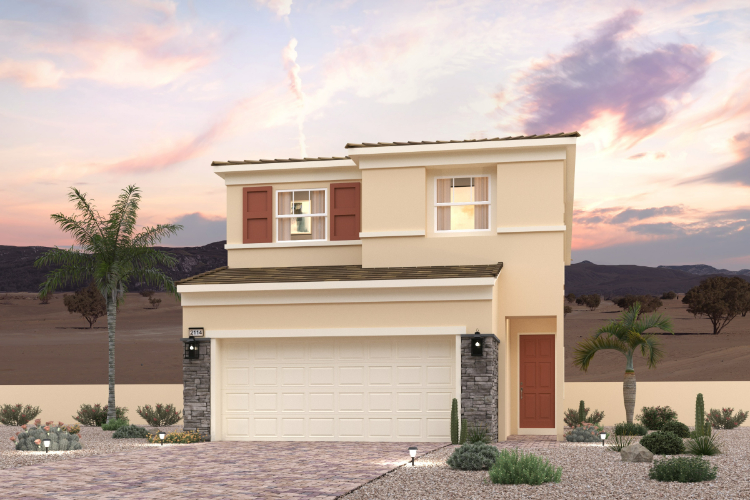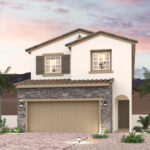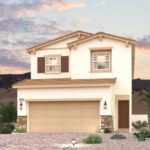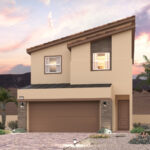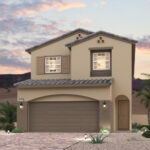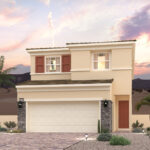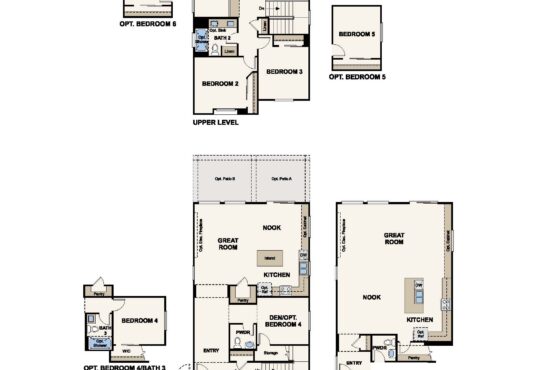CENTURY COMMUNITIES
$ 433,990
- Property ID: 18784
- Bedrooms: 5
- Bathrooms: 3
- Floors: 2
- Area: 2114 sq ft
- Garage Bays: 2
- Square Footage: 2114 sq ft
Description
Plan 2114 at Modena I by Century Communities boasts a versatile main-floor layout with an abundance of flexible living and entertaining space. A secluded den is located near the front entrance, providing a quiet space for work and relaxation. Just beyond the foyer, you’ll find a well-appointed kitchen—featuring a breakfast nook, a walk-in pantry, a large center island and a wide-open great room. Upstairs, there are two gracious secondary bedrooms, a hall bath, an expansive loft and a convenient laundry room. Completing the upper level is a lavish owner’s suite—showcasing a roomy walk-in closet and a deluxe bath with dual vanities and a walk-in shower. Options may include an expanded great room/nook, bedroom 4 in lieu of den, super loft, or bedroom 5 and 6. This home starts at $433,990.
View on map / Neighborhood
- Neighborhood: Modena I (Century Communities)

