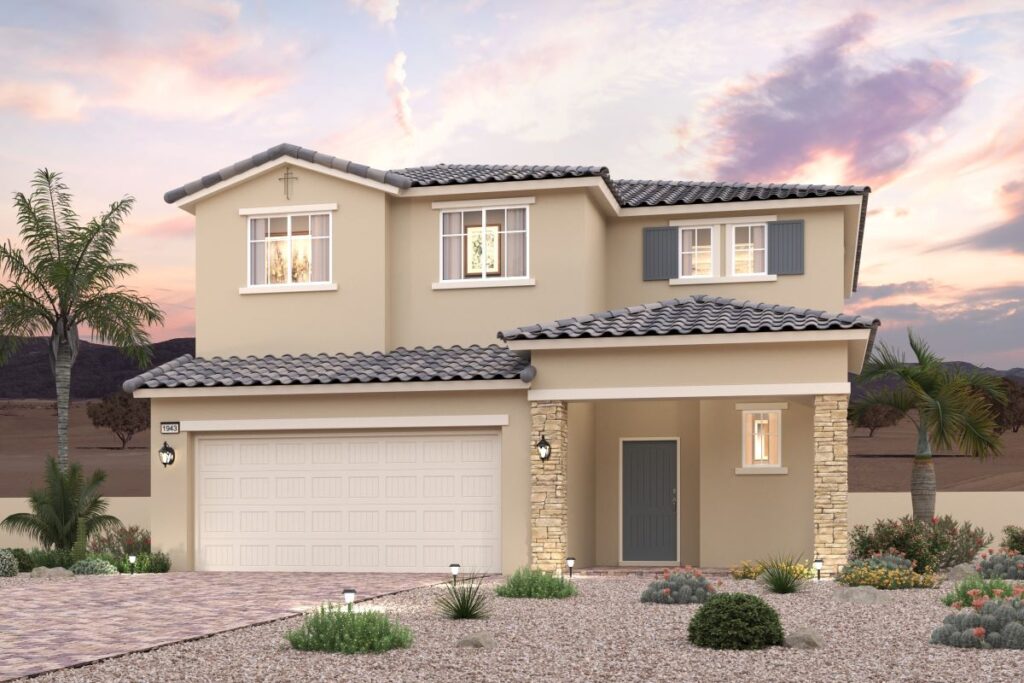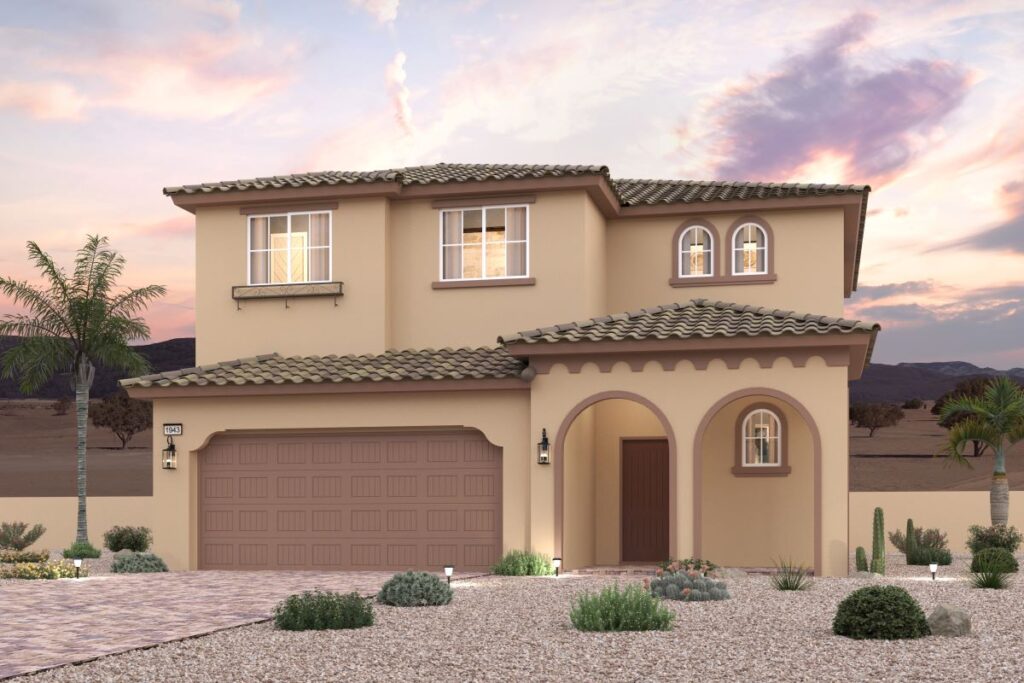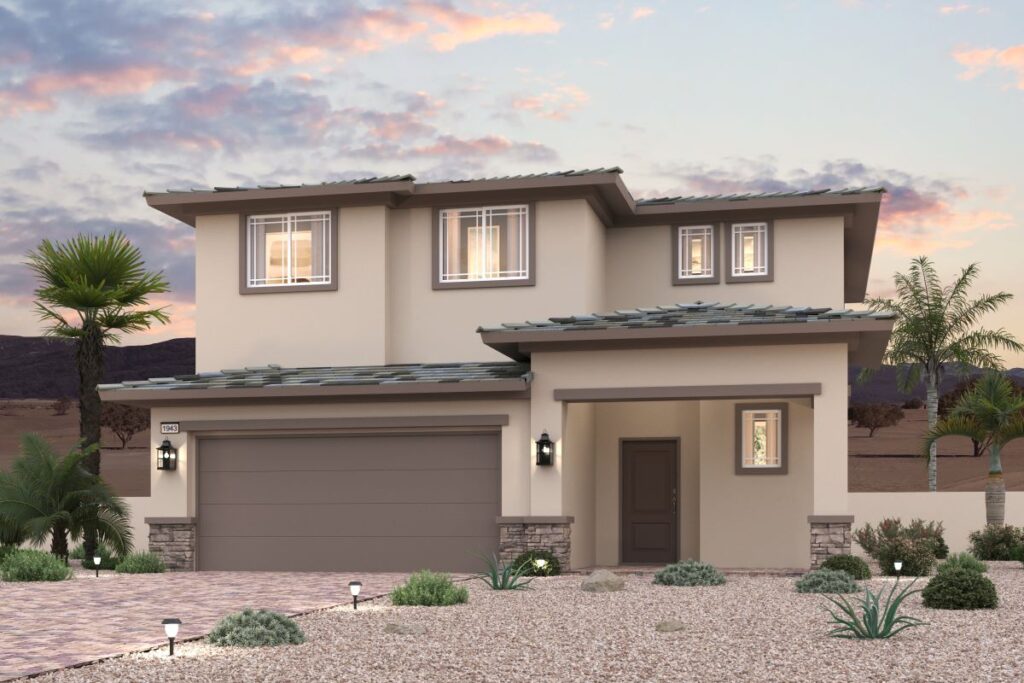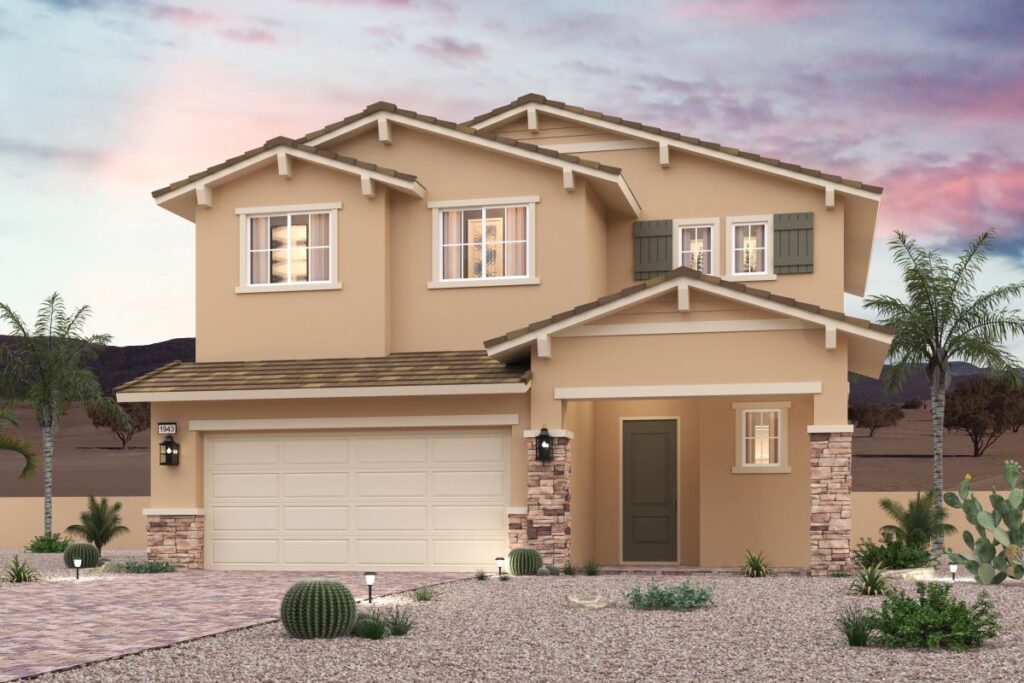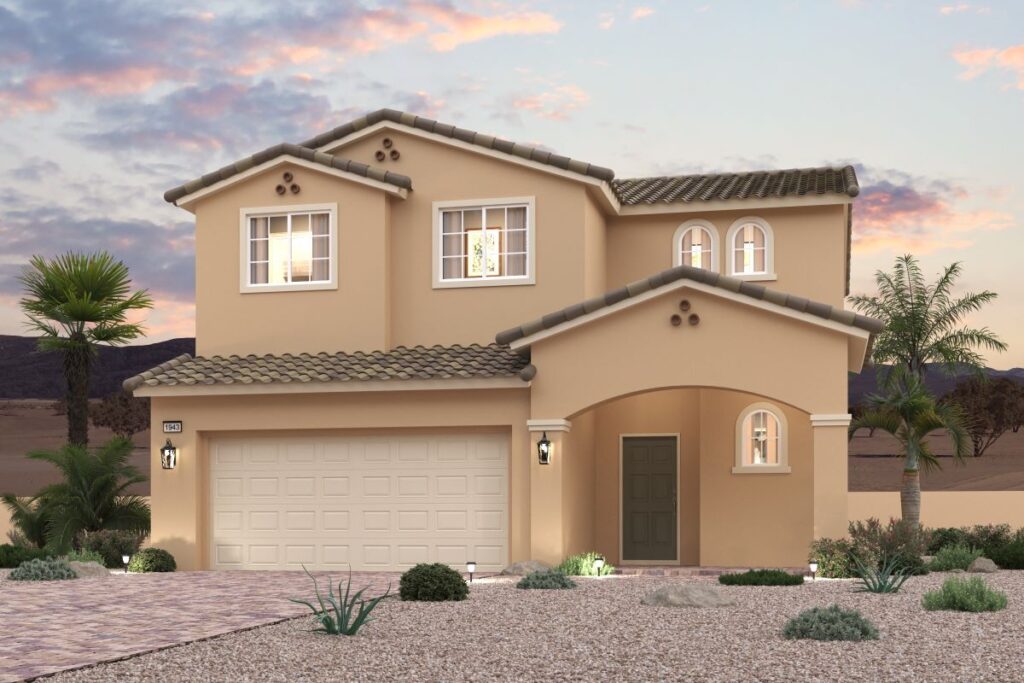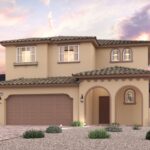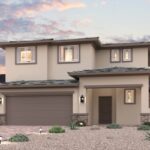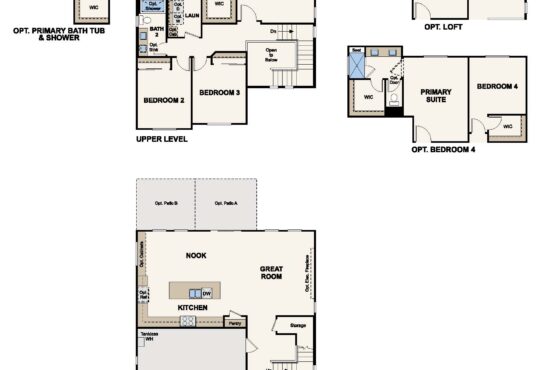CENTURY COMMUNITIES
$ 437,990
$ 437,990
- Property ID: 18800
- Bedrooms: 4
- Bathrooms: 2.5
- Floors: 2
- Area: 1943 sq ft
- Garage Bays: 2
- Square Footage: 1943 sq ft
Description
Plan 1943 at Modena II by Century Communities features an inviting open-concept layout. Upon entering the two-story foyer, you’ll find a spacious kitchen with a generous center island—overlooking a charming breakfast nook and a wide-open great room. As you head upstairs, there are two secondary bedrooms, a hall bath and a convenient laundry room. Nestled in the back of the home, the private primary suite boasts dual walk-in closets and an attached bath with dual vanities and a walk-in shower. Options may include loft, bedroom 4, or upgraded primary bath. This home starts at $437,990.
View on map / Neighborhood
- Neighborhood: Modena II (Century Communities)

