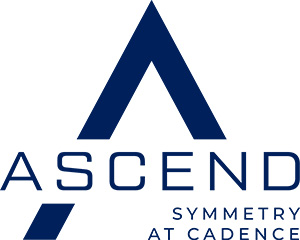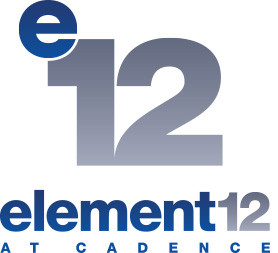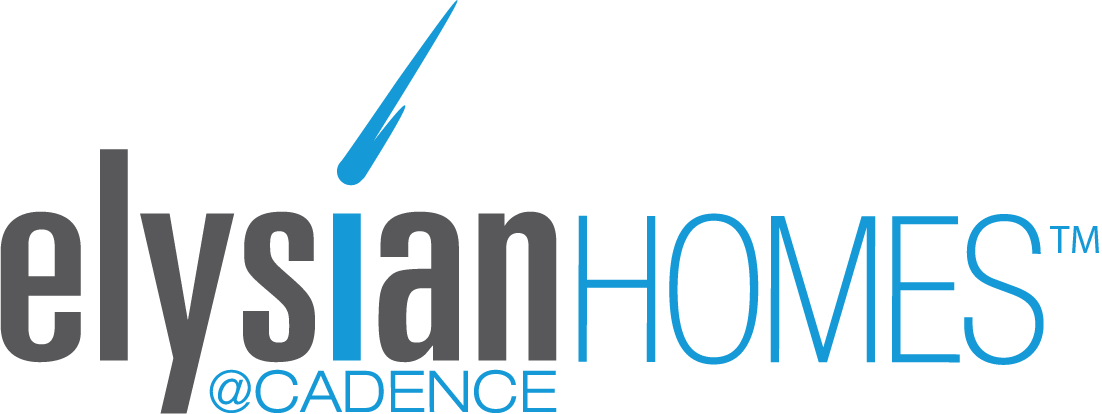Find Your Perfect Home
Awesome amenities aside, the best living experience starts with your home. Lucky for you, we have a wide variety of homes to fit every family and lifestyle. And finding your new home is easier than ever with every tool and filter you can think of right below.
Search For Your Perfect Home
Pioneer NextGen $ 639,990
Pioneer NextGen
$ 639,990The Pioneer NextGen in Preston Pointe by Lennar is a single-level home showcasing Lennar’s signature Next Gen® suite, great for multigenerational living with a covered porch, separate entry, living space, […]
Diana NextGen $ 563,990
Diana NextGen
$ 563,990The Diana NextGen plan in Preston Terrace by Lennar features 2,918 square feet of living space. Featuring Lennar’s signature Next Gen® suite with a private entrance, living room, kitchenette, bedroom, […]
Bellevue NextGen $ 530,990
Bellevue NextGen
$ 530,990The Bellevue NextGen plan in Preston Crest by Lennar features 2,640 square feet of living space. This two-story home showcases Lennar’s signature Next Gen® suite, ideal for multigenerational living. The […]



























