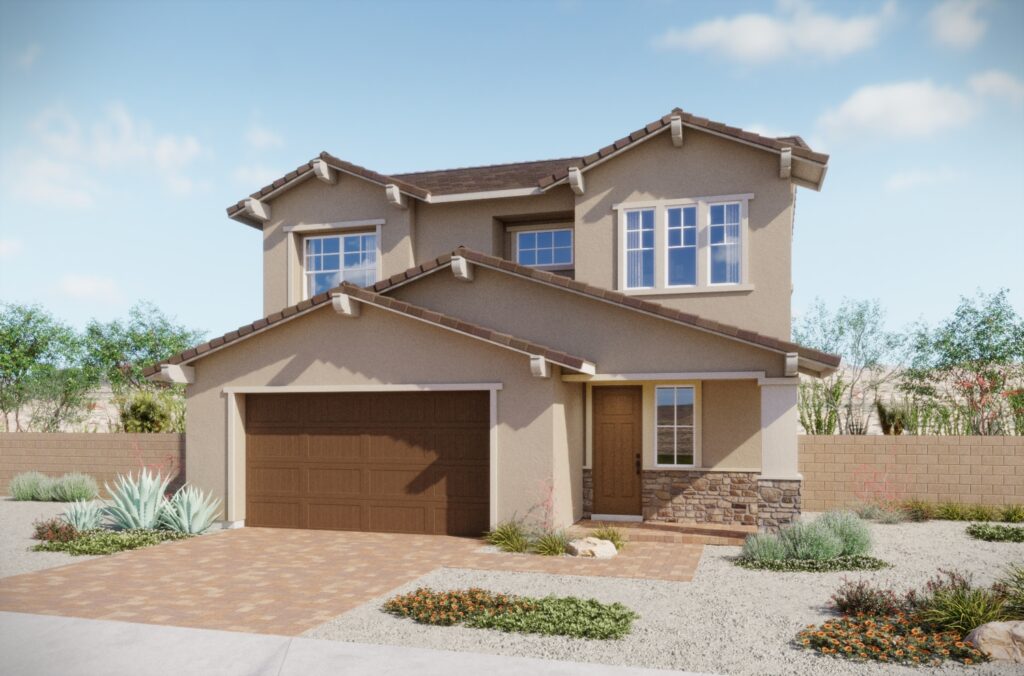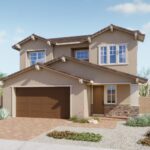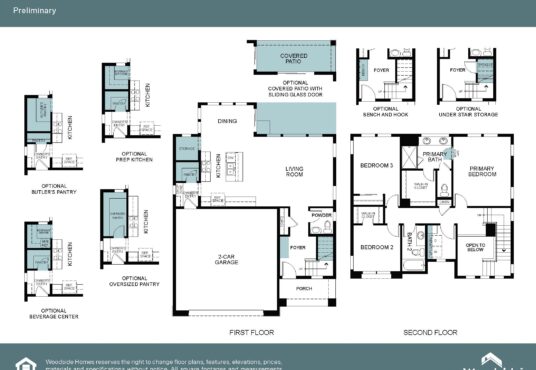WOODSIDE HOMES
$ 449,990
- Property ID: 25457
- Bedrooms: 3
- Bathrooms: 2.5
- Floors: 2
- Area: 1732 sq ft
- Garage Bays: 2
- Square Footage: 1732 sq ft
Description
The Willow plan in Acacia by Woodside Homes features 1,732 square feet of living space. This thoughtful layout offers 3 bedrooms and 2.5 bathrooms in a space that’s both warm and functional. From the charming front porch to the well-placed drop zone off the garage, every detail supports the rhythm of busy family living—so you can start and end your day with less chaos and more calm.
The open-concept living area creates easy flow between kitchen, dining, and lounge spaces, while smart storage solutions throughout the home help keep things feeling light and uncluttered. Toys, backpacks, and sports gear? Tucked neatly away. Add in upgrade options like a prep kitchen, super pantry, or covered patio to further streamline your routines and expand your entertaining space.
This home starts at $449,990.
View on map / Neighborhood
- Neighborhood: Acacia (Woodside Homes)




