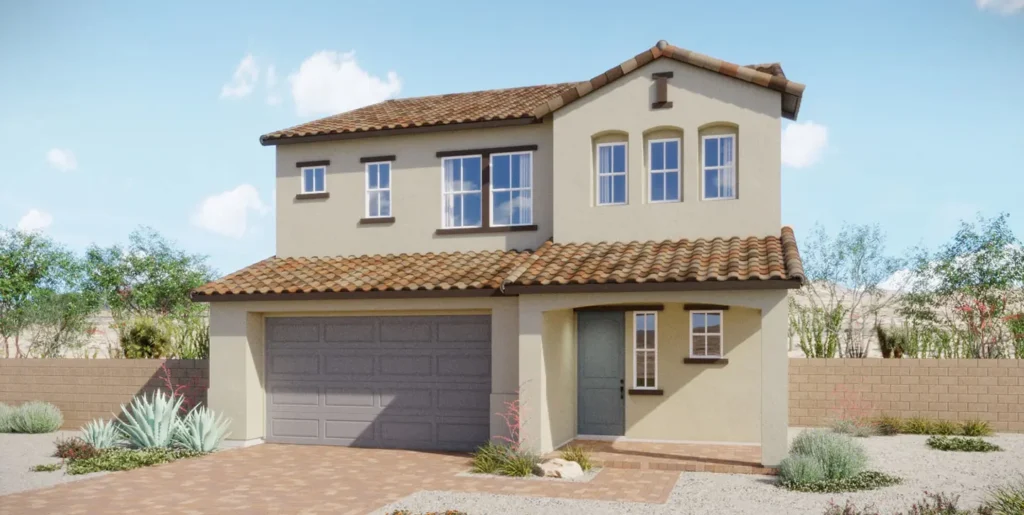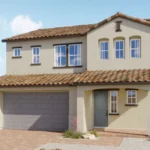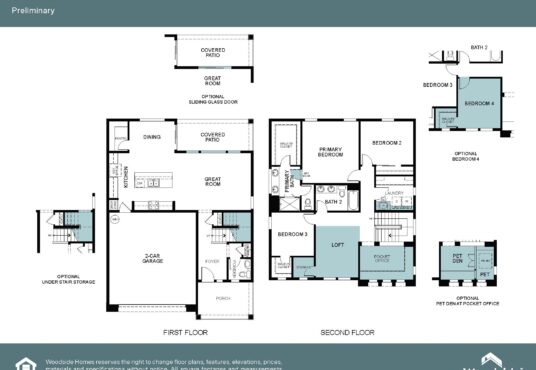WOODSIDE HOMES
$ 484,950
- Property ID: 26354
- Bedrooms: 3
- Bathrooms: 2.5
- Floors: 2
- Area: 2153 sq ft
- Garage Bays: 2
- Square Footage: 2153 sq ft
Description
This Sienna plan (lot 38) in Acacia by Woodside Homes features 2,153 square feet of living space.
Step into a home where everyday life feels effortless and every corner is designed for comfort and connection. A welcoming front porch leads inside to a bright, open layout where the kitchen, dining, and great room flow together seamlessly. Sunlight fills the space, and the covered patio extends your living area outdoors, perfect for quiet mornings, casual meals, or relaxing evenings under the sky. The upgraded kitchen makes cooking or entertaining a pleasure, featuring a 36″ cooktop, double ovens, and an included refrigerator that keeps everything ready at hand.
Upstairs, a versatile loft provides room for hobbies, gatherings, or quiet moments, while a pocket office nook offers a convenient space to focus. A large storage closet keeps the home feeling calm and organized, and the oversized primary bedroom serves as a peaceful retreat at the end of the day. Secondary bedrooms are spacious and adaptable, ready to support any lifestyle or activity.
This home is available for quick move-in. This home is listed at $484,950.
View on map / Neighborhood
- Neighborhood: Acacia (Woodside Homes)




