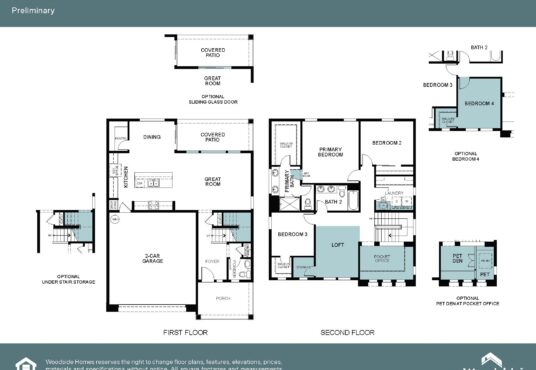WOODSIDE HOMES
$ 484,990
- Property ID: 25461
- Bedrooms: 4
- Bathrooms: 2.5
- Floors: 2
- Area: 2153 sq ft
- Garage Bays: 2
- Square Footage: 2153 sq ft
Description
The Sienna plan in Acacia by Woodside Homes features 2,153 square feet of living space. The Sienna invites you to gather effortlessly in the great room where sunlight floods through sliding glass doors opening to a covered patio — ideal for weekend breakfasts or unwinding together after a busy day. The front porch offers a welcoming spot to enjoy fresh air and quiet moments, giving your family a peaceful pause from the hustle.
Inside, the petite office creates a private nook for work, creativity, or catching up on your favorite hobby, while the flexible loft adapts as a playroom, study space, or cozy retreat for teens and parents alike. The drop zone by the garage and extra storage areas help keep the chaos of daily life in check, so everyone has a place to drop backpacks, gear, and shoes without missing a beat. This thoughtful flow supports your family’s rhythm, making it easy to move between busy days and relaxing evenings.
This home starts at $484,990.
View on map / Neighborhood
- Neighborhood: Acacia (Woodside Homes)




