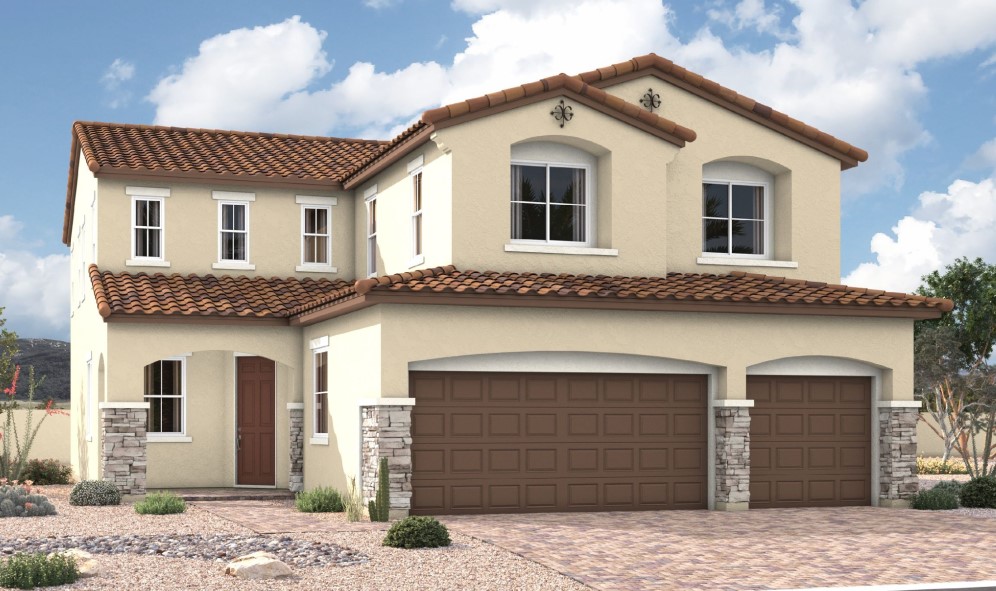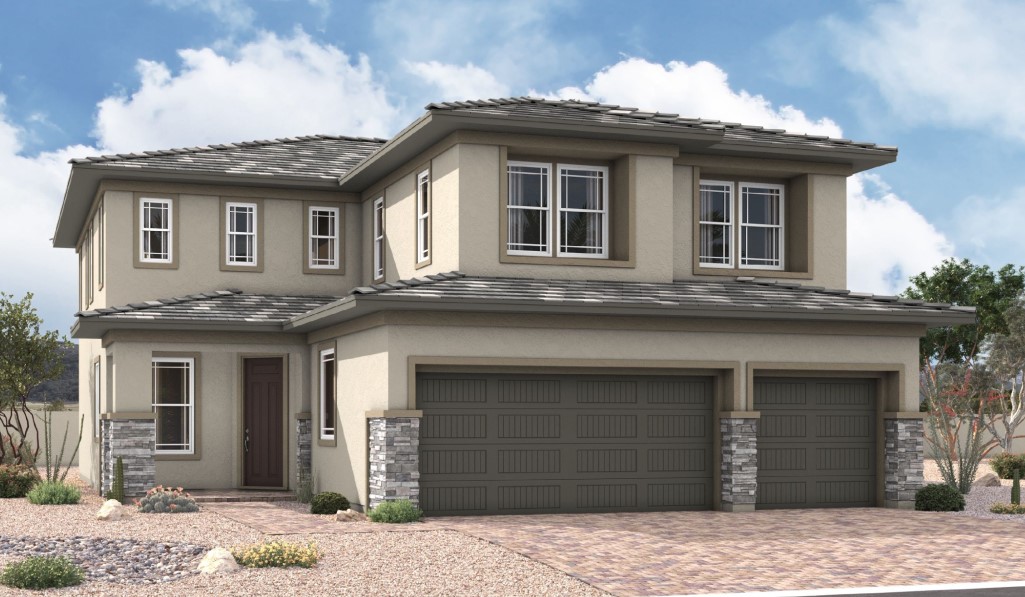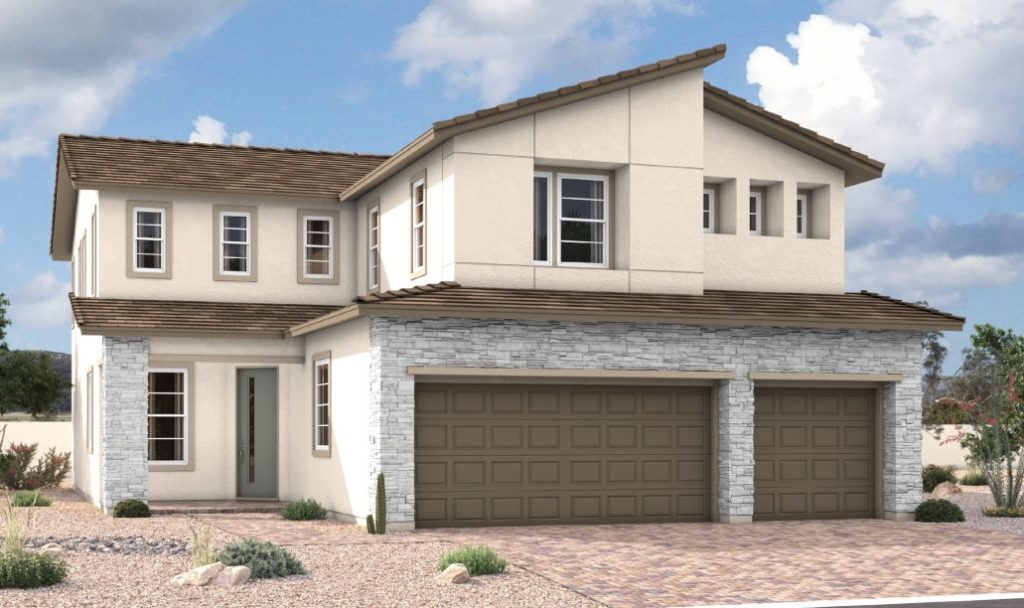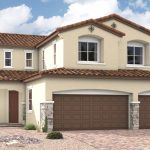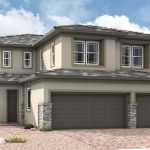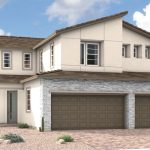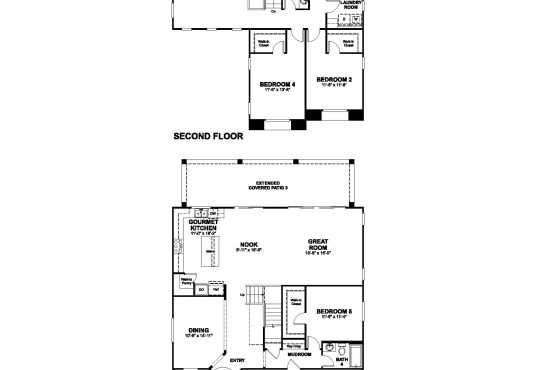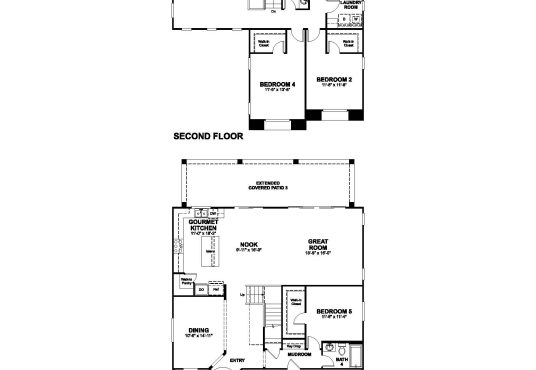RICHMOND AMERICAN HOMES
$ 614,950
$ 614,950
- Property ID: 26167
- Bedrooms: 5
- Bathrooms: 4
- Floors: 2
- Area: 2940 sq ft
- Garage Bays: 3
- Square Footage: 2940 sq ft
Description
The Seth plan in Interlude by Richmond American Homes offers 2,940 square feet of living space. The Seth welcomes guests with a charming covered entry and continues to impress with a great room, a formal dining room and a gourmet kitchen with a center island, double oven and walk-in pantry. An additional bedroom and full bath are also featured. Upstairs, you’ll find three charming bedrooms, a laundry room, a full bath and an airy loft. You’ll also find the lavish primary suite with two walk-in closets and a private bath with a separate tub and shower or a walk-in shower. An extended covered patio is also included. This home starts at $614,950.
View on map / Neighborhood
- Neighborhood: Interlude (RAH)

