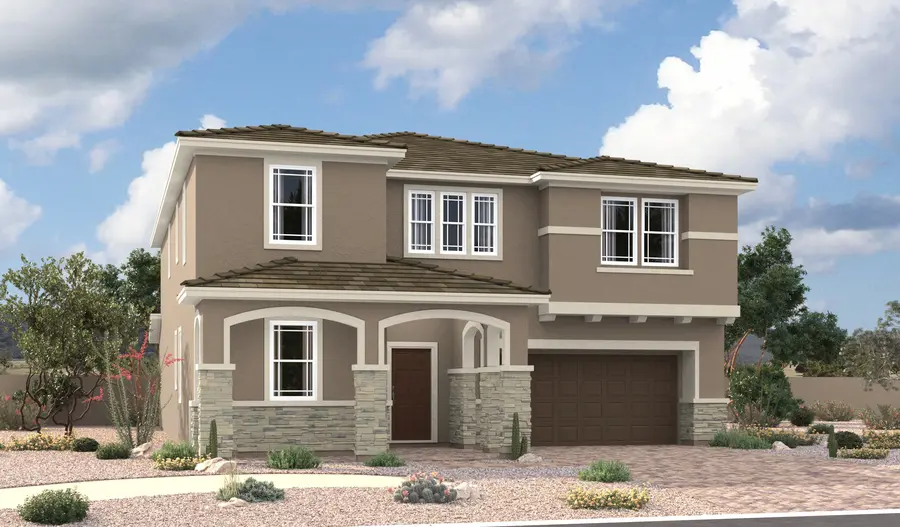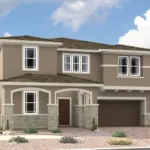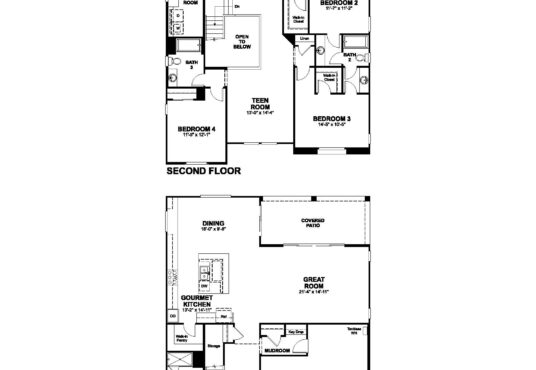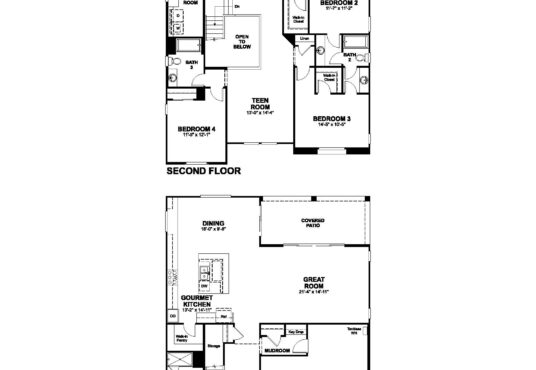RICHMOND AMERICAN HOMES
$ 709,950
- Property ID: 26405
- Bedrooms: 4
- Bathrooms: 3.5
- Floors: 2
- Area: 3270 sq ft
- Garage Bays: 2
- Square Footage: 3270 sq ft
Description
This Sage plan (lot 112) in Interlude by Richmond American Homes features 3,270 square feet of living space. Included features: a charming covered entry; an elegant study; a gourmet kitchen showcasing 42″ cabinets, a tile backsplash, stainless-steel appliances, an island, a large walk-in pantry, and an adjacent dining room; an immense great room with center-meet patio doors; a convenient powder room; a lavish primary suite boasting an expansive walk-in closet and a deluxe bath with double sinks, a shower, and a soaking tub; three secondary bedrooms; two additional bathrooms; a versatile teen room; an upstairs laundry; and a relaxing patio. This home also offers 9′ ceilings and 8′ doors throughout, quartz countertops in the kitchen and bathrooms, extra cabinetry in select rooms, and Mission-style stair rails. This home is available for quick move-in. This homes is listed at $709,950.
View on map / Neighborhood
- Neighborhood: Interlude (RAH)





