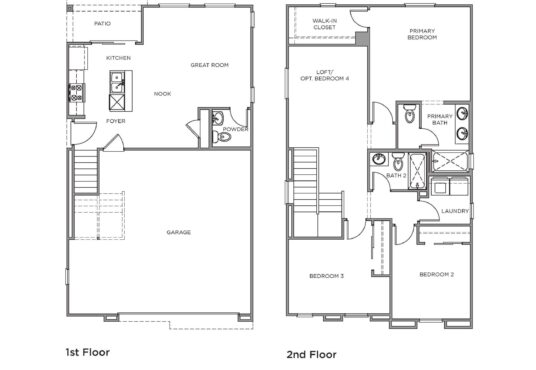STORYBOOK HOMES
$ 439,000
- Property ID: 23304
- Bedrooms: 3
- Bathrooms: 2.5
- Floors: 2
- Area: 1480 sq ft
- Garage Bays: 2
- Square Footage: 1480 sq ft
Description
This Posato plan (lot 130) in Libretto by StoryBook Homes offers 1,480 square feet of living space. The Posato’s foyer flows into an inviting open-concept living space. The smartly designed kitchen is highlighted by a center island, ample counter and cabinet space, and access to a lovely patio. Adjacent, a casual dining nook and a great room are ideal for entertaining and everyday living. The spacious primary bedroom features a generous walk-in closet and a charming primary bath a dual-sink vanity and a private water closet. Central to an airy loft, secondary bedrooms feature roomy closets and share a full hall bath. Additional highlights include a powder room and convenient second-floor laundry.
Home Design Highlights
- Modern gray painted cabinets with 42-inch uppers
- Stunning granite kitchen countertops with plenty of room for entertaining and meal-prep
- Spacious loft adds versatile living space on the second floor
This home is available for quick move-in. This home is starts at $439,000.
View on map / Neighborhood
- Neighborhood: Libretto (StoryBook Homes)




