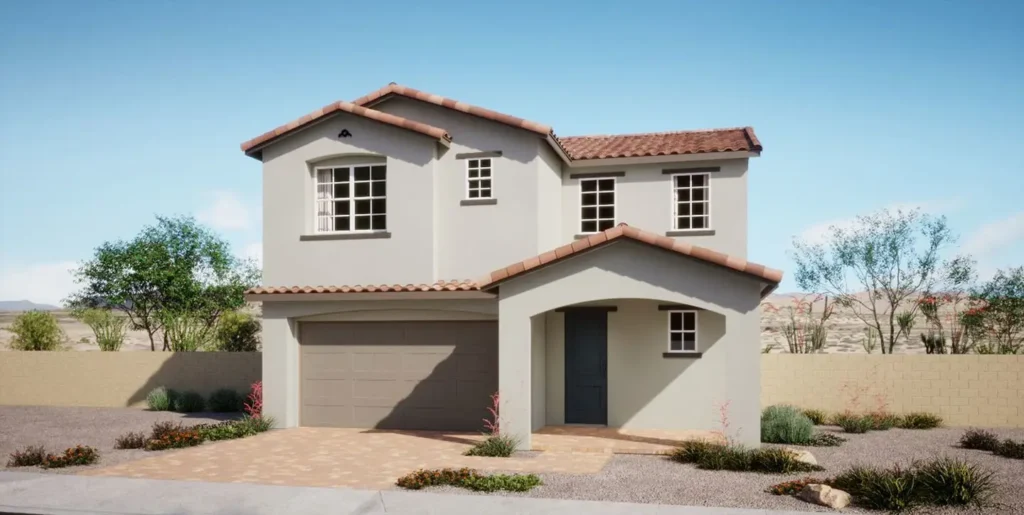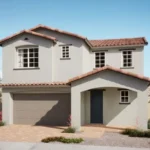WOODSIDE HOMES
$ 563,142
- Property ID: 24794
- Bedrooms: 3
- Bathrooms: 2.5
- Floors: 2
- Area: 2441 sq ft
- Garage Bays: 2
- Square Footage: 2441 sq ft
Description
This Oakley plan (lot 40) in Ashwood by Woodside Homes features 2,441 square feet of living space.
A welcoming front porch invites you inside, where the foyer opens to an expansive open-concept main living space. The great room, dining area, and kitchen flow seamlessly together, with sunlight spilling in and doors leading to a covered patio—perfect for morning coffee, weekend brunches, or evening gatherings under the stars. The deluxe kitchen island provides space to spread out, craft favorite recipes, and make memories that linger.
Upstairs, a centralized loft connects all bedrooms, offering a space for movie nights, study sessions, or quiet retreats. The primary suite is a serene sanctuary, complete with a spa-inspired bathroom, a walk-in closet, and thoughtful touches that make it feel truly indulgent.
Designed with your well-being in mind, this home includes features such as energy-efficient lighting and appliances, advanced insulation, MERV-13 air filtration, water filtration systems, and eco-conscious building materials, creating a cleaner, more comfortable, and efficient living environment.
This home is available for quick move-in. This home is listed at $563,142.
View on map / Neighborhood
- Neighborhood: Ashwood (Woodside Homes)




