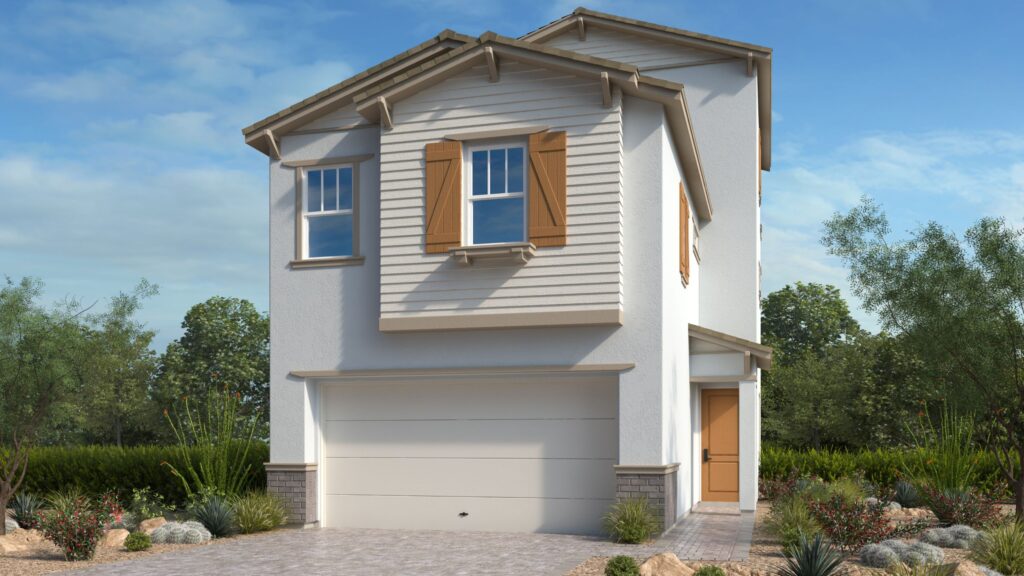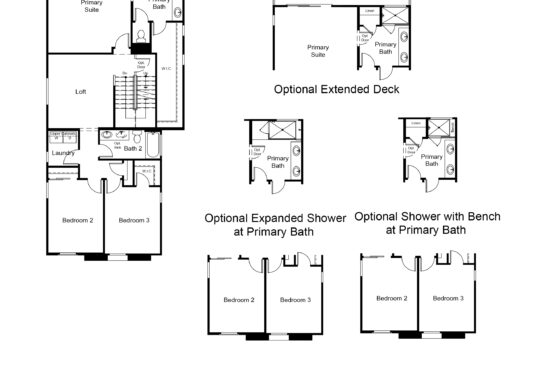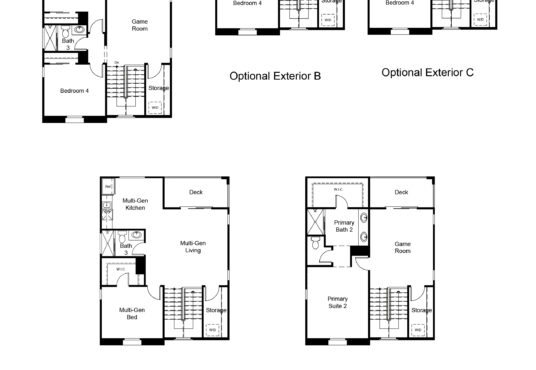Taylor Morrison
$ 559,990
- Property ID: 26489
- Bedrooms: 4
- Bathrooms: 3.5
- Floors: 3
- Area: 2713 sq ft
- Garage Bays: 2
- Square Footage: 2713 sq ft
Description
This Mahogany plan (lot 48) in Opus by Taylor Morrison offers 2,713 square feet of living space. This three-story home offers up to five bedrooms, 3.5 baths, and a two-car garage. Step through the porch into a welcoming foyer, where a powder room and access to the two-car garage add everyday ease. The open-concept layout features a spacious great room, casual dining, and a kitchen with an island—perfect for gathering. Upstairs, find two bedrooms (one with a walk-in closet), a shared bath, laundry, and a versatile loft. The private primary suite offers a spa-like bath and walk-in closet. The third floor shines with a multi-gen suite—bedroom, kitchen, living area, and a deck for sunrise views. Additional Highlights Include: Multi-gen suite on third floor and dual sinks at second bathroom. This home is available for quick move-in. This home is listed at $559,990.
View on map / Neighborhood
- Neighborhood: Opus (Taylor Morrison)





