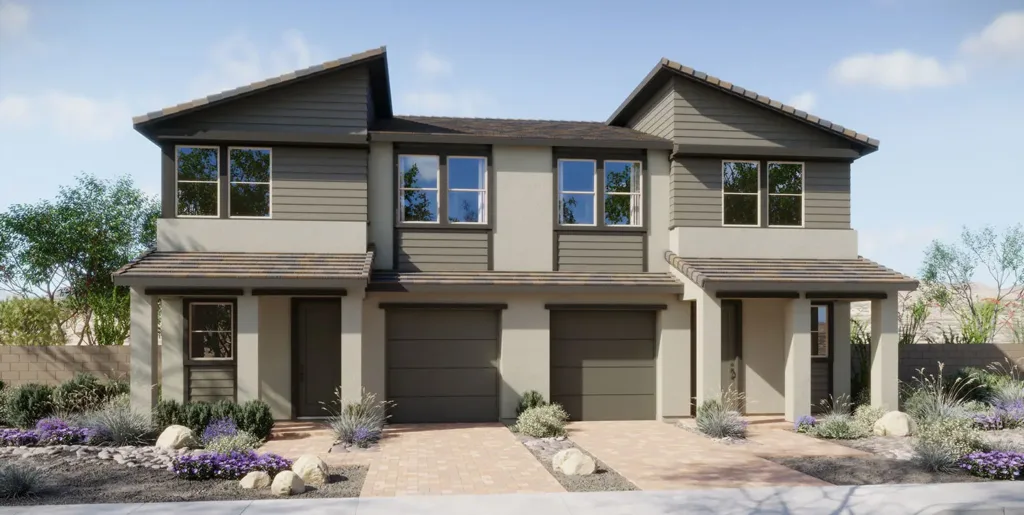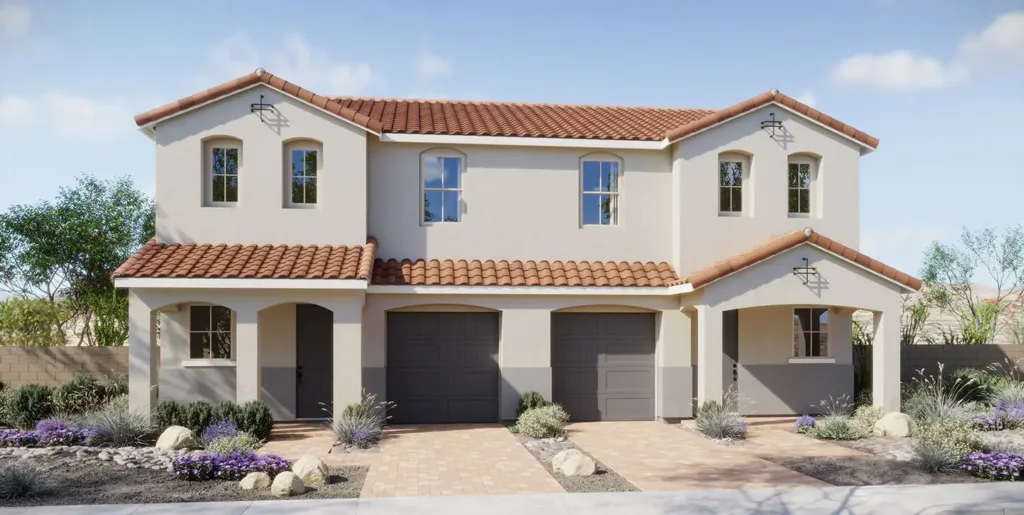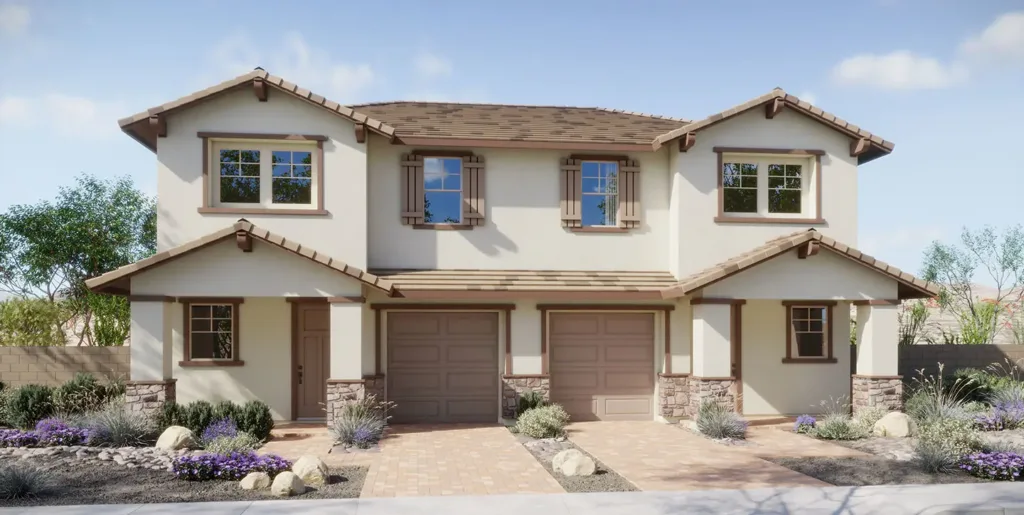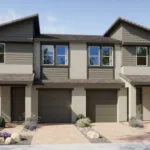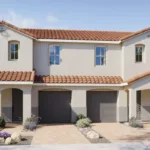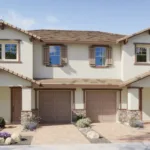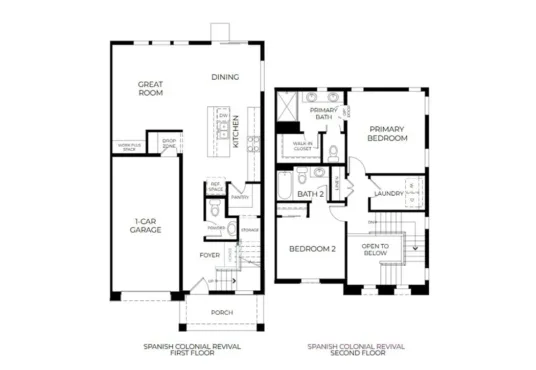WOODSIDE HOMES
$ 359,990
$ 359,990
- Property ID: 26281
- Bedrooms: 2
- Bathrooms: 2.5
- Floors: 2
- Area: 1418 sq ft
- Garage Bays: 1
- Square Footage: 1418 sq ft
Description
The Jefferson plan in Meridian by Woodside Homes features 1,418 square feet of living space. With 1,418 square feet, this 2-bedroom, 2.5-bath design blends open, light-filled spaces with thoughtful touches—like a Work+ Space for remote days, a drop zone to catch bags and keys, and a private en suite for roommates or family. The flow from kitchen to living area keeps weeknight dinners and weekend hangouts feeling effortless, and the optional retreat space offers a quiet corner to read, relax, or let the kids play. This home starts at $359,990.
View on map / Neighborhood
- Neighborhood: Meridian (Woodside Homes)

