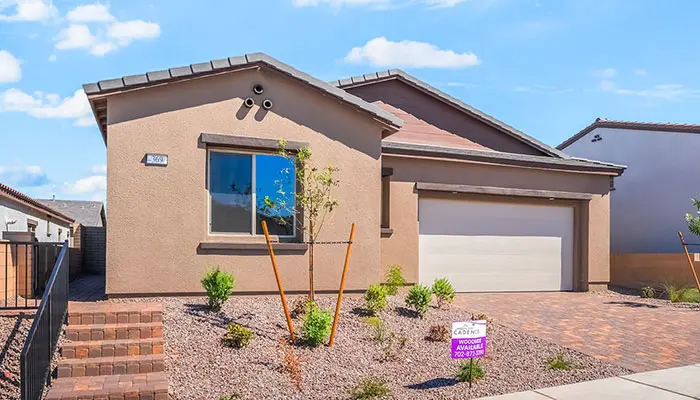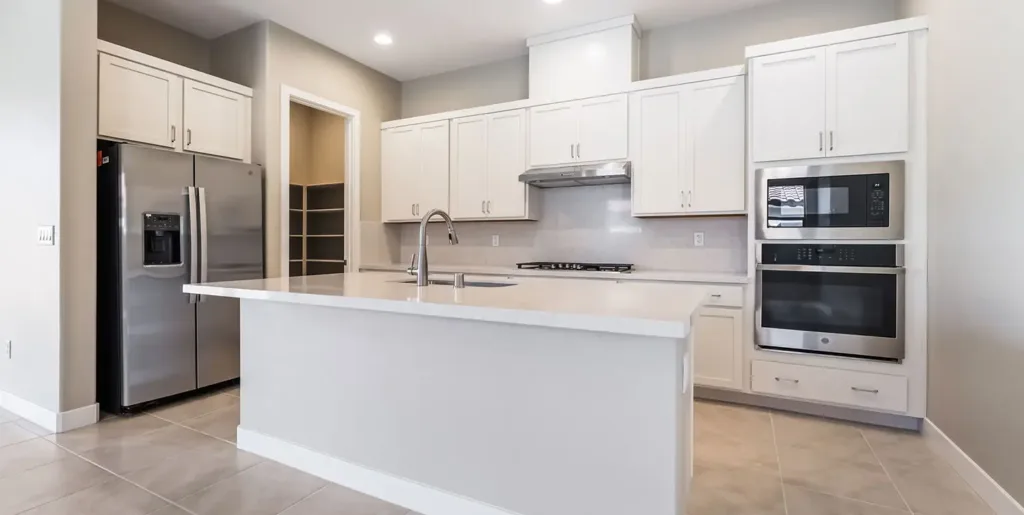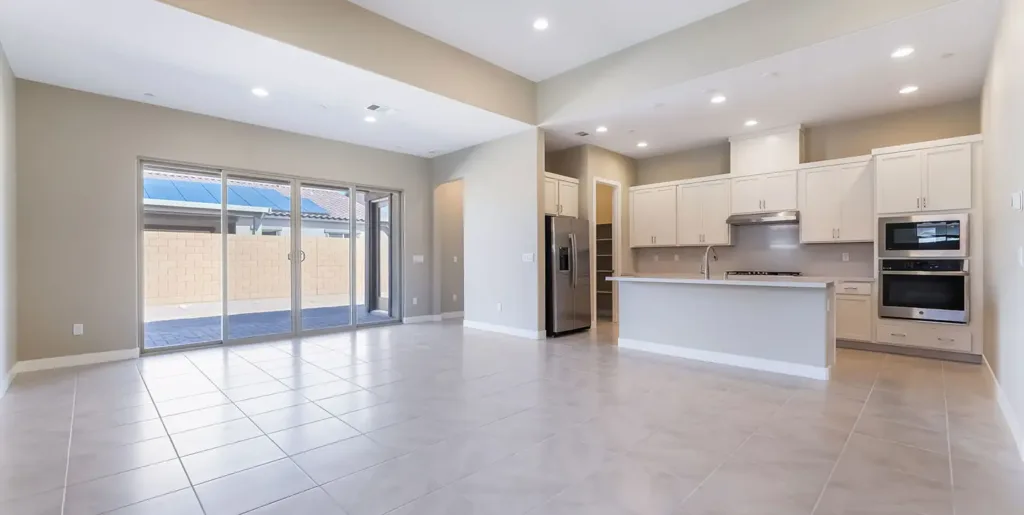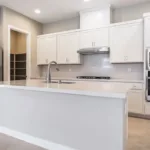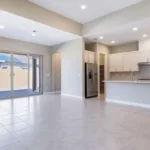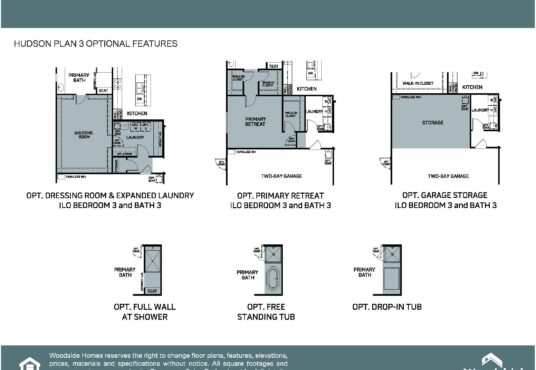WOODSIDE HOMES
$ 559,777
- Property ID: 24007
- Bedrooms: 3
- Bathrooms: 3.5
- Floors: 1
- Area: 2048 sq ft
- Garage Bays: 2
- Builder: WOODSIDE HOMES
- Square Footage: 2048 sq ft
Description
The Hudson plan (lot 68) in Piermont by Woodside Homes features 2,048 square feet of living space. With 2,048 square feet, this home offers three bedrooms, each with its own ensuite bath, plus an additional half-bath for guests. The 12-foot ceilings create an open and inviting atmosphere, enhancing the kitchen, dining, and great room for seamless everyday living. The kitchen is thoughtfully designed with modern appliances, generous storage, and a large island, perfect for meal prep and casual dining. A dedicated office provides a quiet place to work. The primary suite is a private retreat with its own flex space, ideal for relaxation, fitness, or a private book nook. A two-car garage adds convenience, and well-planned design details throughout the home create a welcoming and functional space.
This home is available for quick move-in. This home is listed at $559,777.
View on map / Neighborhood
- Neighborhood: Piermont (Woodside Homes)

