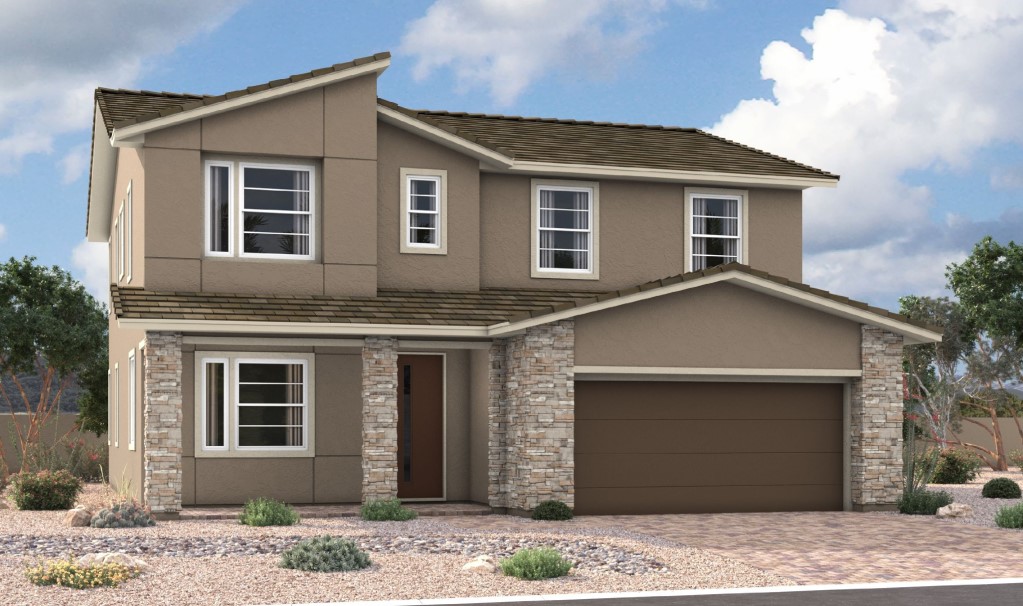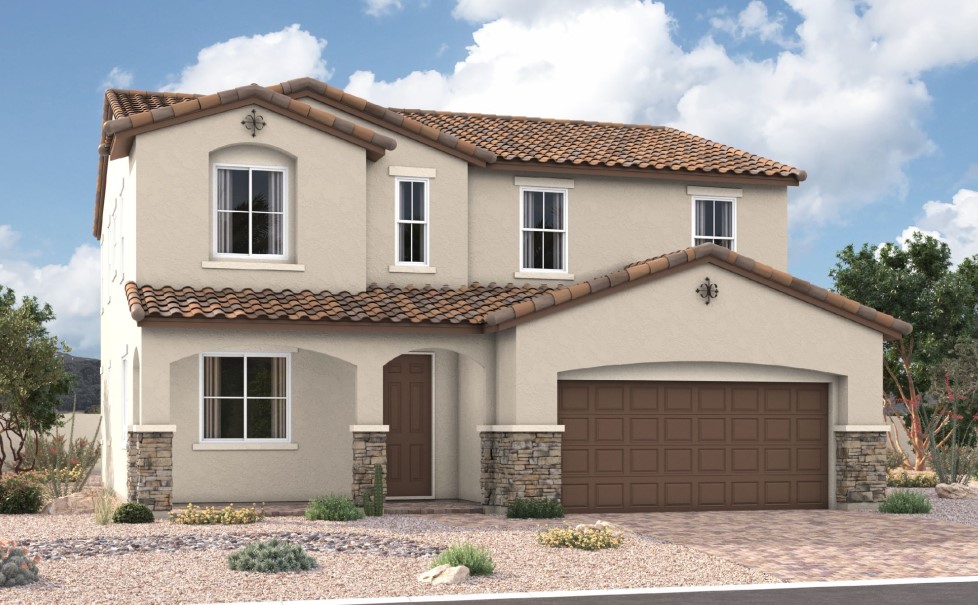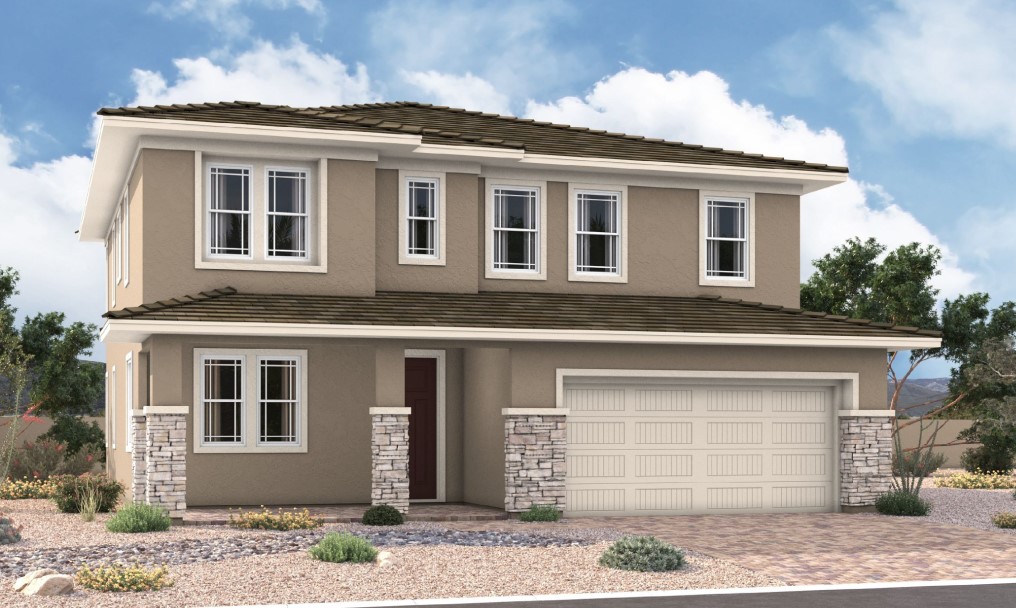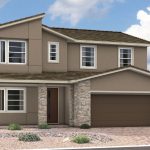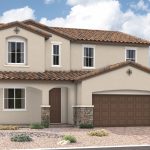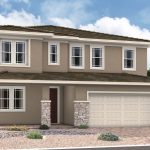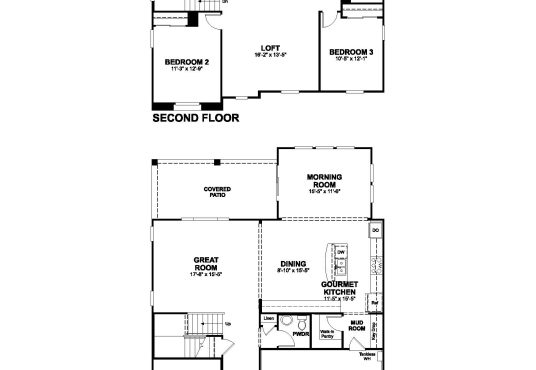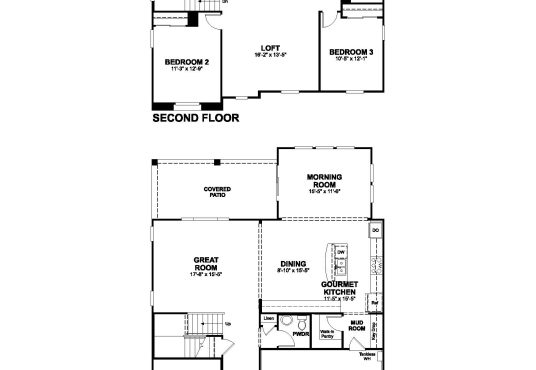RICHMOND AMERICAN HOMES
$ 549,950
$ 549,950
- Property ID: 26155
- Bedrooms: 4
- Bathrooms: 2.5
- Floors: 2
- Area: 2640 sq ft
- Garage Bays: 2
- Square Footage: 2640 sq ft
Description
The Hemingway plan in Interlude by Richmond American Homes features 2,640 square feet of living space. The popular Hemingway plan greets guests with a charming covered front porch. The main floor boasts a study, an inviting great room and an open dining room that flows into a gourmet kitchen with a center island and adjacent mudroom with walk-in pantry. On the second floor, you’ll find a central laundry, a versatile loft and four generous bedrooms, including a lavish primary suite with an oversized walk-in closet and optional deluxe bath. This home starts at $549,950.
View on map / Neighborhood
- Neighborhood: Interlude (RAH)

