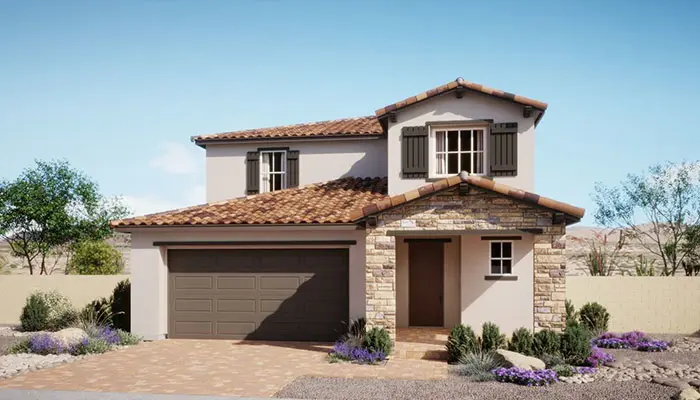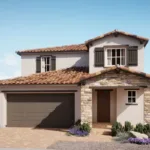WOODSIDE HOMES
$ 589,777
- Property ID: 24011
- Bedrooms: 4
- Bathrooms: 3.5
- Floors: 2
- Area: 2608 sq ft
- Garage Bays: 2
- Square Footage: 2608 sq ft
Description
This Cedar plan (lot 33) in Ashwood by Woodside Homes features 2,608 square feet of living space. Inside, the floor plan unfolds to reveal an open concept living space, where the kitchen flows into the dining space and great room seamlessly. Outside, the covered patio stretches out from dual sliders, inviting you to stretch your evenings or host casual gatherings seamlessly between indoors and outdoors. Imagine folding doors fading back so laughter travels freely, or a quiet evening shared on cool tile with soft air, your favorite chair, a book, maybe a friend. Every detail has been arranged so your daily routines feel natural, and special moments happen without effort.
Beyond the kitchen lies a first-floor primary suite, where rest comes easily and life feels more grounded. Up a graceful stair, a loft waits; your flexible retreat for reading, music, or winding down. Down the hall, there’s an additional en-suite bedroom, a private space for guests, growing children, or whoever needs a little sanctuary of their own. This home is available for quick move-in. This home is listed at $589,777.
View on map / Neighborhood
- Neighborhood: Ashwood (Woodside Homes)



