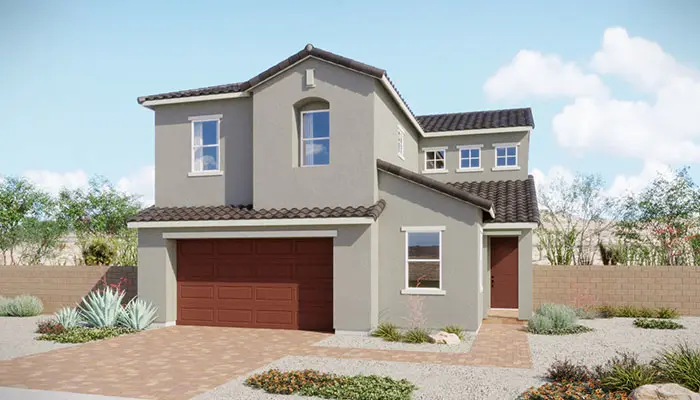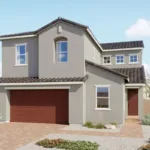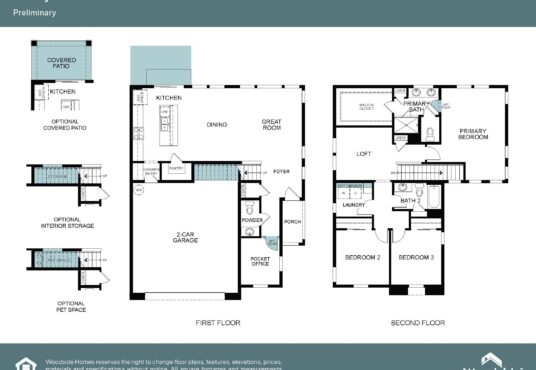WOODSIDE HOMES
$ 459,950
- Property ID: 26351
- Bedrooms: 3
- Bathrooms: 2.5
- Floors: 2
- Area: 1954 sq ft
- Garage Bays: 2
- Square Footage: 1954 sq ft
Description
This Bailey plan (lot 41) in Acacia by Woodside Homes features 1,954 square feet of living space. The open concept main living area makes daily routines simple, with the kitchen flowing to the living and dining spaces and extending out to a covered patio. It’s an ideal setting for casual dinners or weekend get-togethers. A pocket office near the entry provides a convenient space to focus, while the garage entry features a drop zone that keeps everyday items organized and out of sight.
Upstairs, a loft gives you flexibility to use the space how you need, whether it’s a media area, a spot for hobbies, or an extra place to unwind. Built-in storage for cleaning supplies keeps everything practical and streamlined so your home feels ready for whatever the day brings. Beyond your front door, Cadence offers trails, parks, sports courts, and a central gathering area that brings the community together, giving you more ways to enjoy where you live.
This home is available for quick move-in. This home is listed at $459,950.
View on map / Neighborhood
- Neighborhood: Acacia (Woodside Homes)




