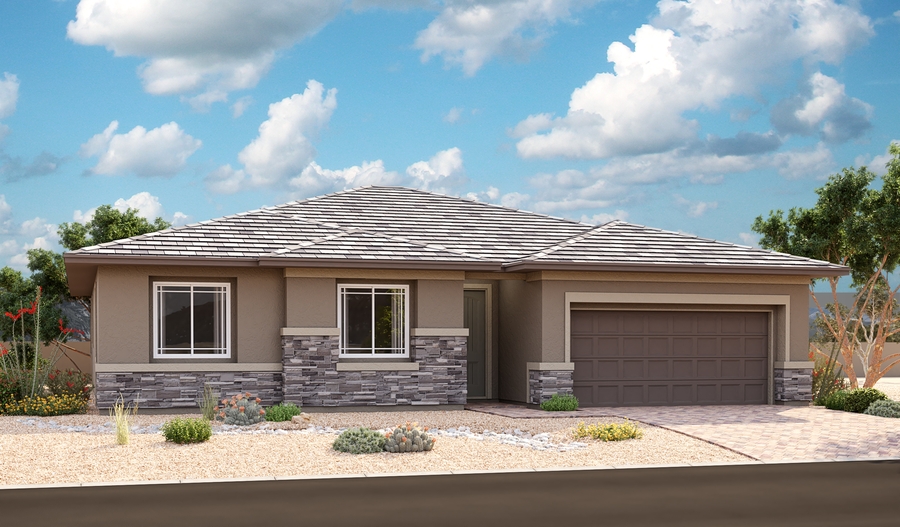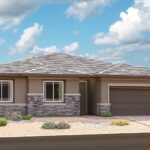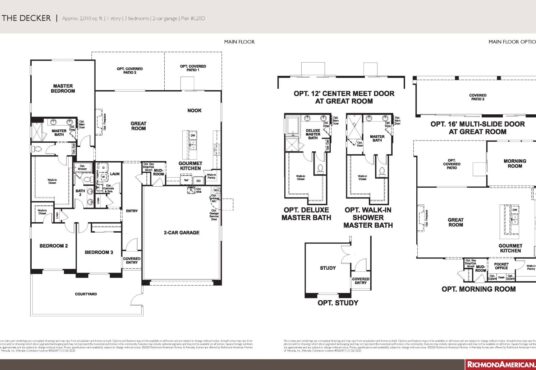RICHMOND AMERICAN HOMES
$ 658,129
- Property ID: 17520
- Bedrooms: 3
- Bathrooms: 2.5
- Floors: 1
- Area: 2010 sq ft
- Garage Bays: 2
- Square Footage: 2010 sq ft
Description
This Decker plan (lot 82) in Cabaret by Richmond American Homes features 2,010 square feet of living space. Included features: an elegant courtyard and covered entry; a gourmet kitchen showcasing maple cabinets, a tile backsplash, stainless-steel appliances, a sizable island, a walk-in pantry and an adjacent dining room; an expansive great room with center-meet patio doors; an impressive primary suite boasting an oversized walk-in closet and a private bath with double sinks and a walk-in shower; a convenient laundry with a built-in sink and cabinets; two secondary bedrooms; a shared hall bath and an extended covered patio. This home also offers dramatic 10′ ceilings, 8′ doors, tiled showers and quartz kitchen and bath countertops. This home is available for quick move-in. This home is listed at $658,129.
View on map / Neighborhood
- Neighborhood: Cabaret (RAH)




